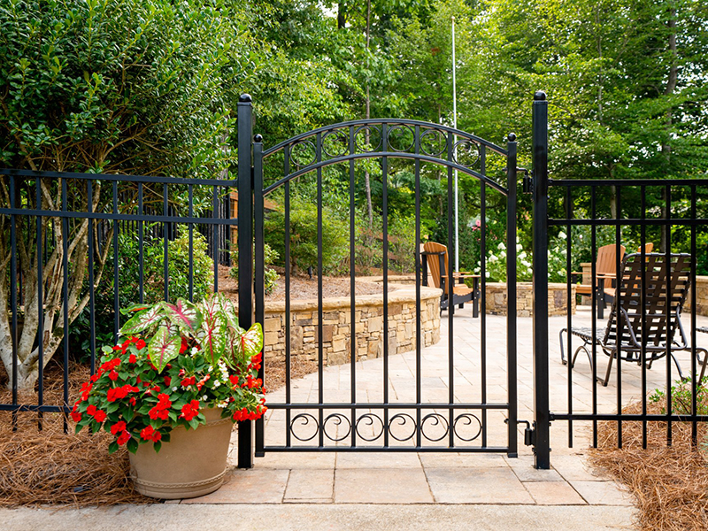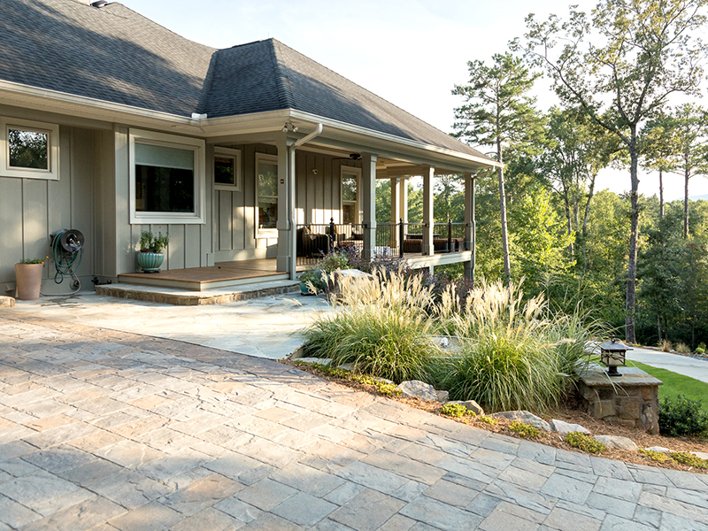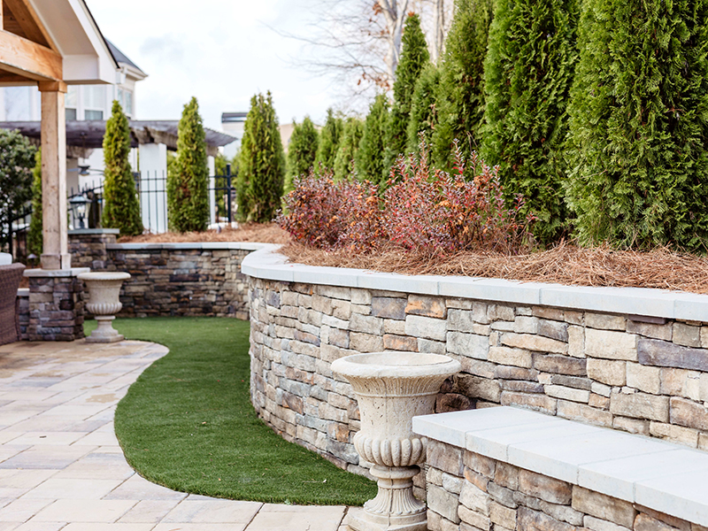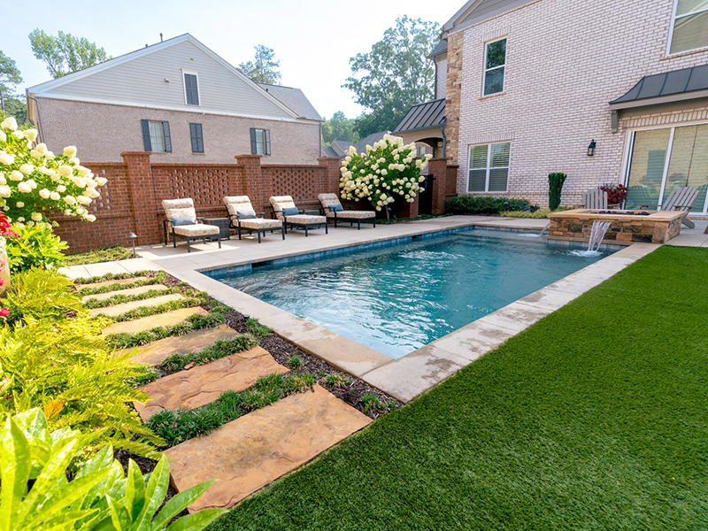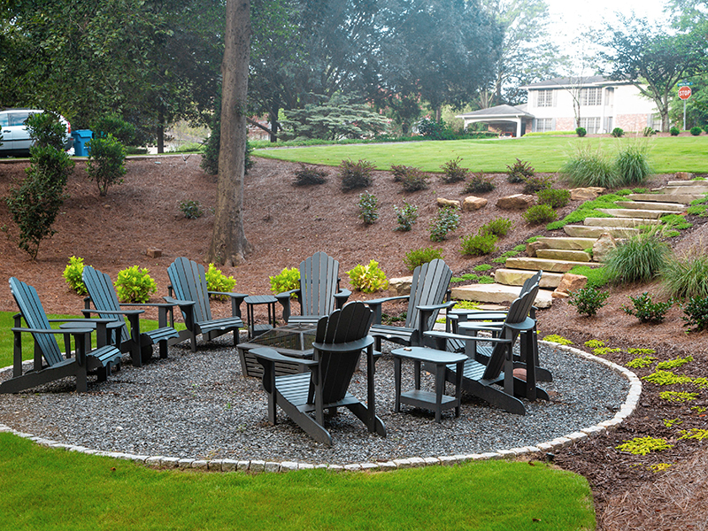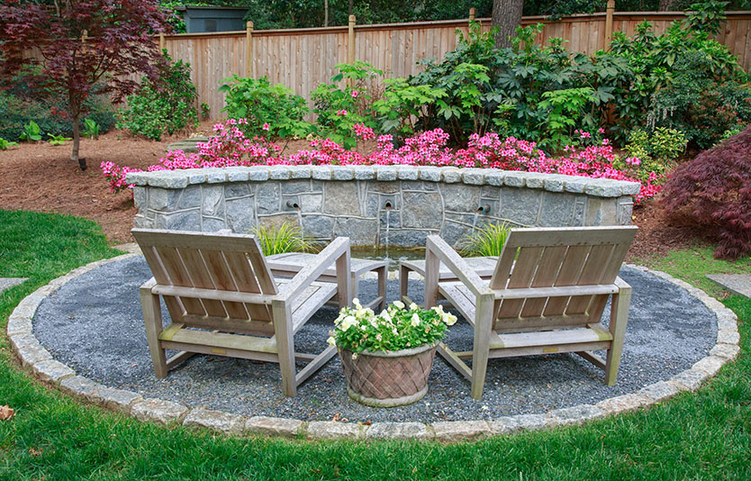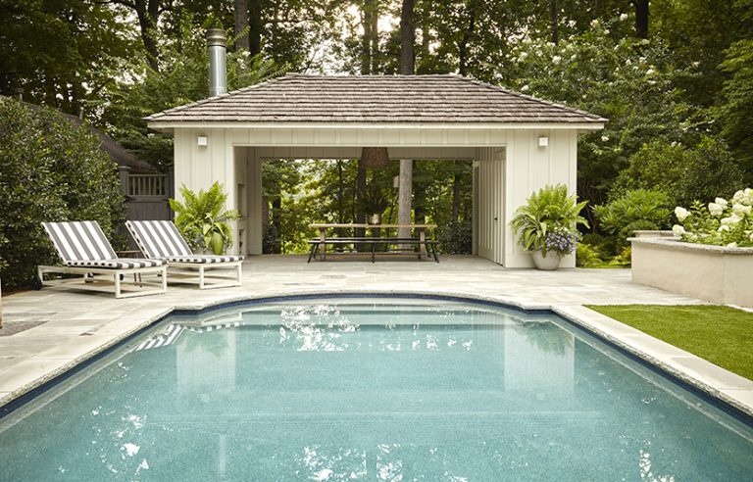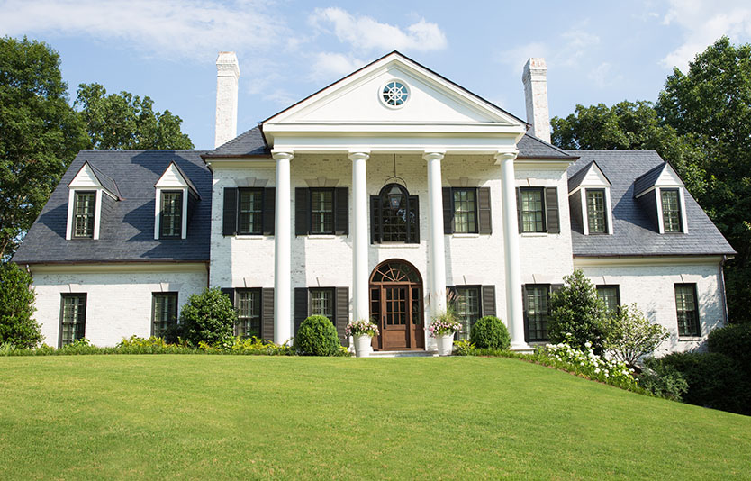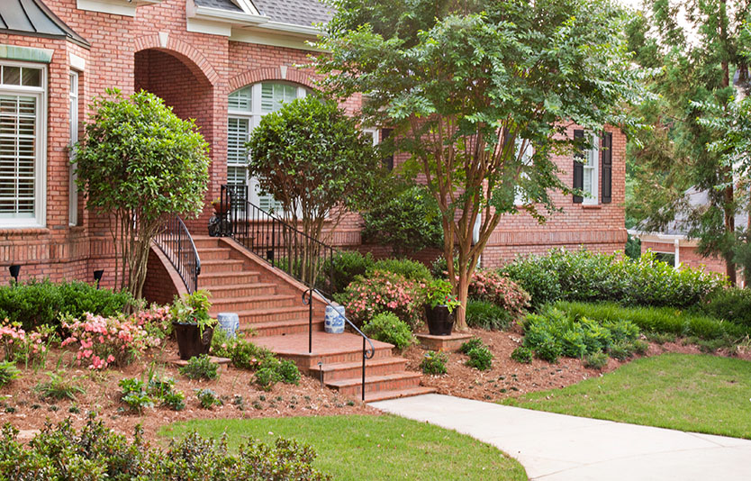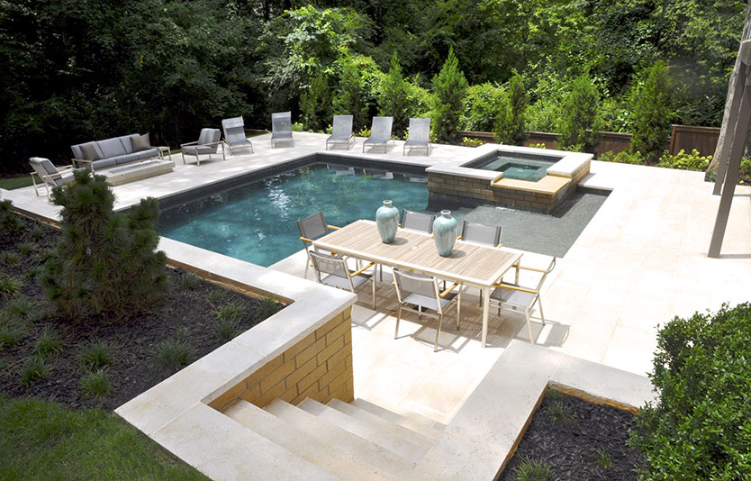Posts Tagged ‘architecture’
Connecting the spaces
The client’s goal was to create a place to entertain, and to connect the finished basement to the new entertainment area. The entertainment area and fire pit were installed only a foot below the first-floor elevation of the residence, providing easy access to the kitchen and house. This was accomplished by a series of retaining…
Read MoreCreating spaces to enhance vistas
The client asked us to remove improperly selected and placed plant material and claim underutilized space to create an environment that was pet friendly and could accommodate parties while providing beautiful vistas. Mirroring the architecture of the home, a stone wall with several accents was added to level and widen the space. The narrow rotting…
Read MoreCompact yet functional
The client wanted an outdoor living space where they could entertain guests despite their very compact backyard. We first carefully removed some large trees. Next, we made extensive elevation adjustments through grading to install a sizable retaining wall. Having the right project lead, crew, communication, and patience with suppliers during the pandemic was key to…
Read MoreCreating outdoor spaces
The client had many goals for this limited space: a pool, a fire pit, outdoor dining and grilling space, guest parking area, and a place for their dog to play. We combined the pool and the fire pit areas, creating space for a synthetic turf play area. Pavers created spaces for sunbathing and outdoor dining…
Read MoreAdding interest and function
The client wanted interest and functionality for a large backyard. We created a layered scheme with some hardscapes to add dimension and make the large space feel more useful. A sleep slope with massive erosion were the main obstacles in completing this project. We stabilized the slope with a jute mesh, and added plantings to…
Read MoreRelaxing seclusion
Because we had worked for several of their neighbors, the owners approached us to re-design their back yard. With their children older, the need for a large open lawn was less important, and the desire now was to have a quiet place to retreat. The new design positioned a water feature and sitting area mid-way…
Read MoreDesigning to control flow
Creating recreation spaces that address water runoff. The client’s goal for this project was to rehab a dilapidated portion of the property into a casual, highly-usable entertaining and recreation area with a low maintenance landscape to surround. The spaces, architectural feel, and overall design needed to mesh with the existing property, located in a historic…
Read MorePairing landscape with architecture
Timeless and classic front landscape The existing front landscape offered mix of grade changes, low walls, overgrown plant material, and bare landscape bed areas. Additionally, a driveway in disrepair and outdated accents on the home decreased the visual curb appeal. Our design removed the front lawn terrace concept and the front landscape beds and re-graded…
Read MoreUncovering a gem
Landscape comes to life with TLC and a plan. After purchasing this hidden gem in a prominent Atlanta community the owners wanted to remodel the outside of the home in phases. This allowed for stretching the budget and keeping some of the plants that wouldn’t get overgrown again for many years. Since the home hadn’t been lived…
Read MoreDrainage solutions
Modern space solves built-in problems. Initially, the homeowners hired us to correct water and drainage issues left by the home builder. During a rain, water was coming into the house from the basement and the upper deck area. Once the drainage issues were resolved, the homeowner requested that we design a space with a pool/spa, outdoor grilling,…
Read More