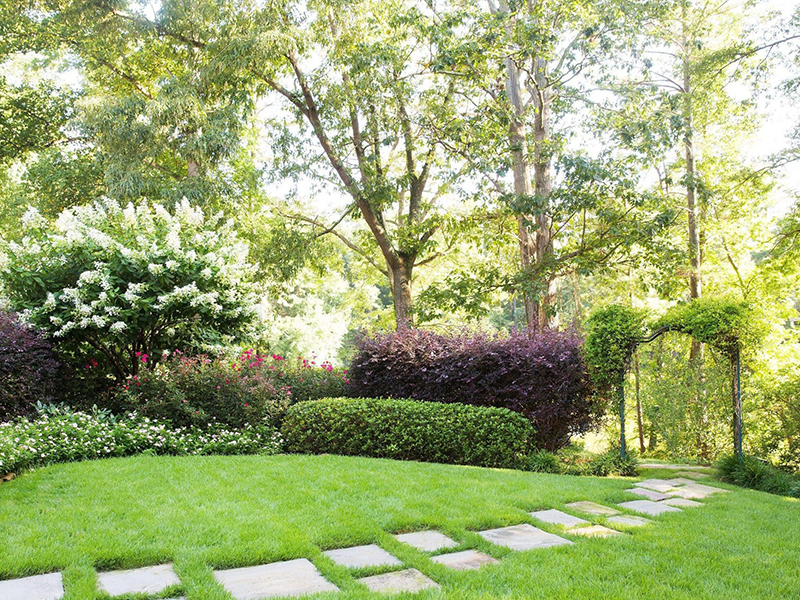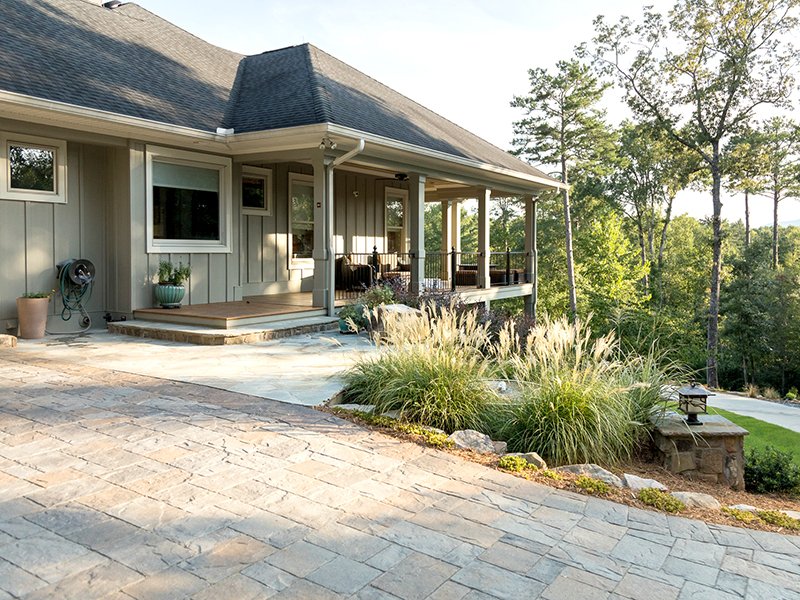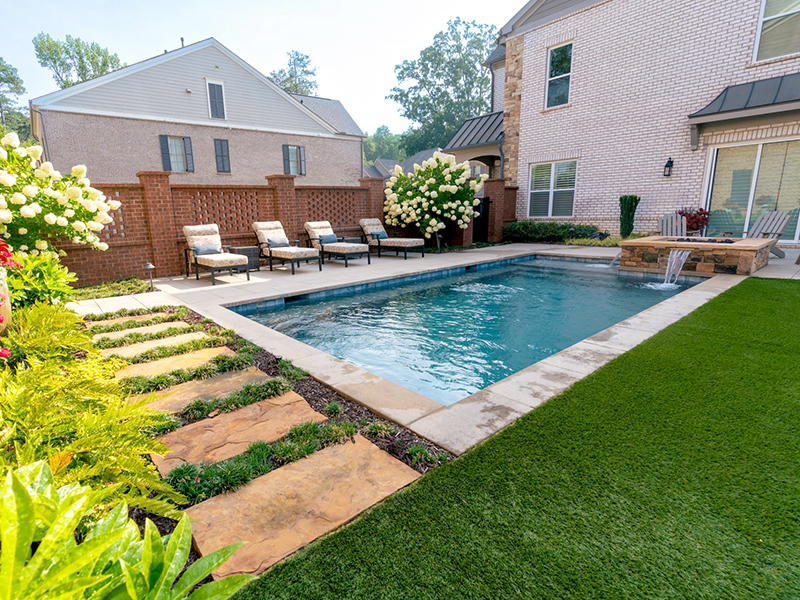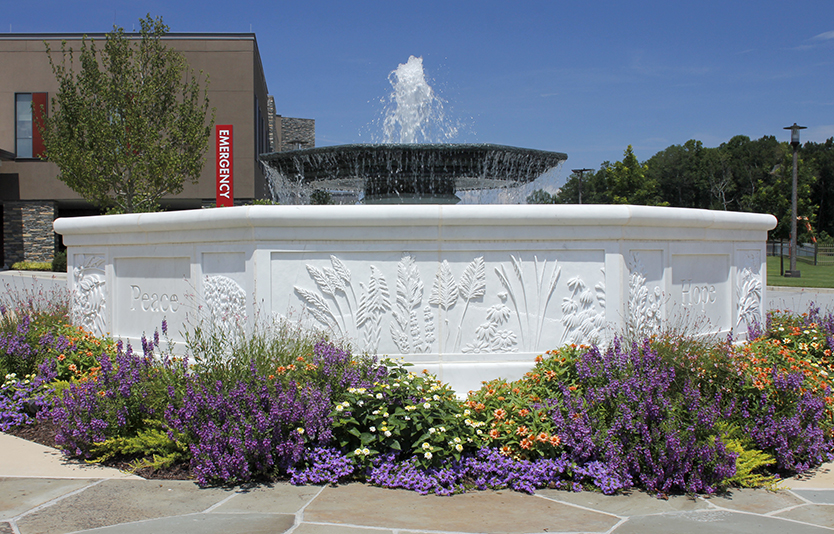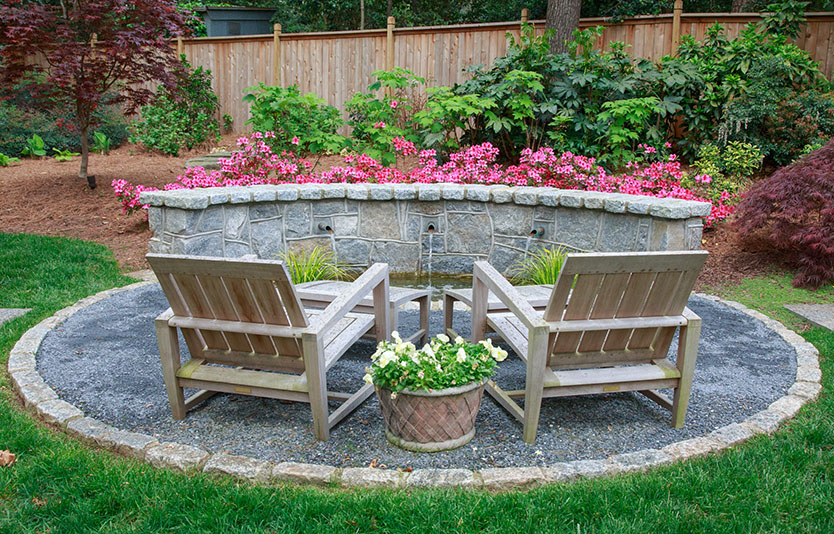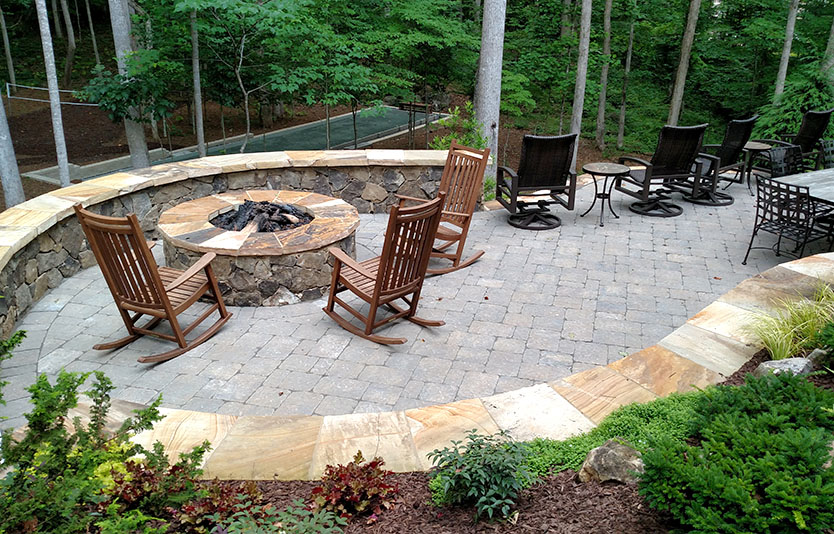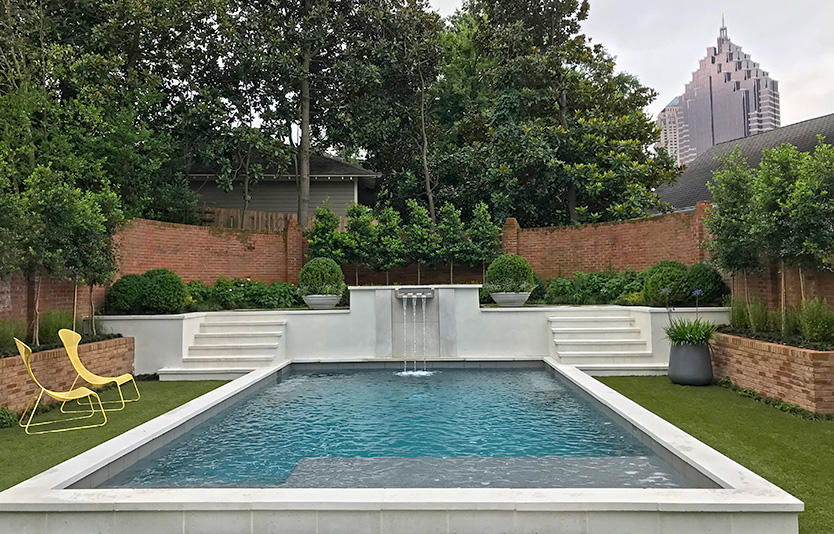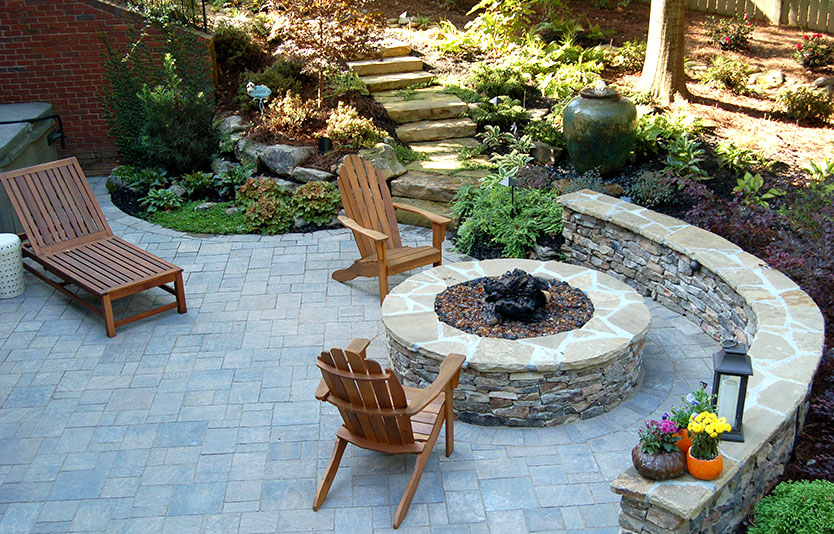Posts Tagged ‘water feature’
Sustainable Habitat, Seasonal Interest
These homeowners had many goals. They wanted a lawn-less landscape, with no grass or mowing required. The design needed to offer visual appeal throughout the year. They wanted to attract and support wildlife, including birds, bees, and deer, while enjoying it all in their backyard. The space had to be easy to maintain. Also, consideration…
Read MoreClean, modern, private
After three decades in a Manhattan apartment, these clients arrived in Atlanta to a backyard in need of a fresh start—outdated hardscape, overgrown plantings, and a dilapidated shed. Their primary goal was an outdoor space with a clean, modern design that emphasized privacy from neighboring apartment buildings, minimal maintenance, and a dog-friendly layout. They envisioned…
Read MoreSeamless spaces
The client sought a comprehensive outdoor transformation that would align with their early 1900s home while meeting modern lifestyle needs. They wanted to replace two bulky, disconnected decks with a seamless space extending from newly installed steel-and-glass doors. The redesign called for an inviting patio featuring a compact outdoor kitchen, seating for six at a…
Read MoreCreating spaces to enhance vistas
The client asked us to remove improperly selected and placed plant material and claim underutilized space to create an environment that was pet friendly and could accommodate parties while providing beautiful vistas. Mirroring the architecture of the home, a stone wall with several accents was added to level and widen the space. The narrow rotting…
Read MoreCreating outdoor spaces
The client had many goals for this limited space: a pool, a fire pit, outdoor dining and grilling space, guest parking area, and a place for their dog to play. We combined the pool and the fire pit areas, creating space for a synthetic turf play area. Pavers created spaces for sunbathing and outdoor dining…
Read MoreFountain of peace and wellness
The marble and stone fountain in the center of the Frost Water Garden represents a vision realized by members of a design and production work group. The team included a regional hospital, a fundraising organization, a philanthropist, landscape architects, marble carvers in China and our design and installation company. From the conceptual development to turning…
Read MoreRelaxing seclusion
Because we had worked for several of their neighbors, the owners approached us to re-design their back yard. With their children older, the need for a large open lawn was less important, and the desire now was to have a quiet place to retreat. The new design positioned a water feature and sitting area mid-way…
Read MorePatio solves slope and shade
Terraced outdoor space for coffee and happy hours. The backyard was a complete oversight on the behalf of the builder. First, he installed Bermuda sod in a completely shaded backyard – destined to doom. Having worked with our firm previously, the homeowner already knew this would be a problem and contacted us upon the closing.…
Read MoreFresh new landscape
Maximum use with minimum maintenance This project transformed an outdated and underutilized rear yard to a bright, new, fresh landscape beaming with appeal. The existing rear landscape offered a mix of grade changes, low walls, overgrown plant material, and bare landscape bed areas. Additionally, a central foundation in disrepair and small, chopped-up landscape spaces decreased…
Read MoreUnusable space transformed
Giving these homeowners a functional back yard. The homeowners contacted our firm and explained they never use their back yard. There was no flat space just the concrete patio under the deck and no landscaping, absolutely nothing pleasant about being in the yard. Our objective was to make this a place where the homeowners could…
Read More