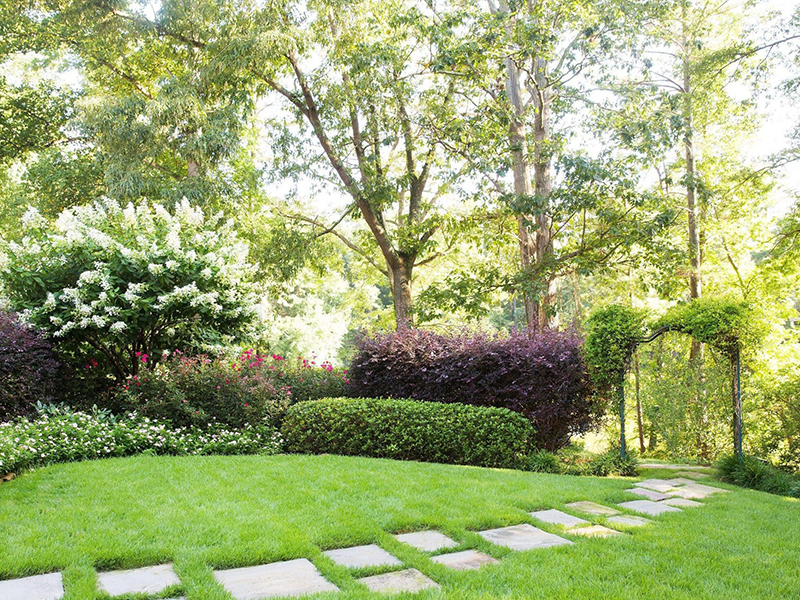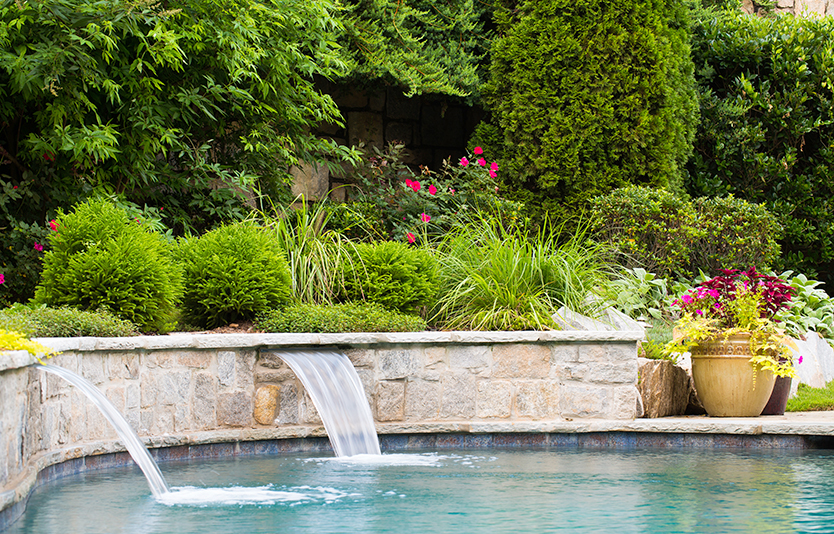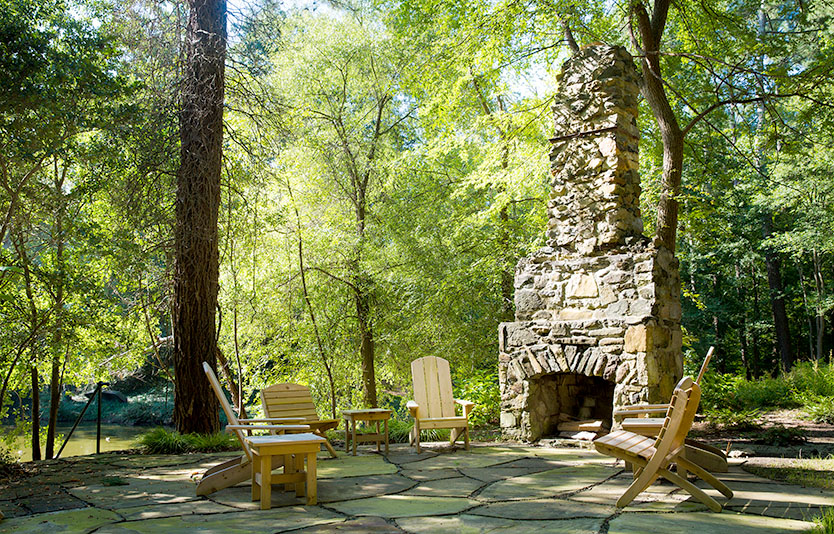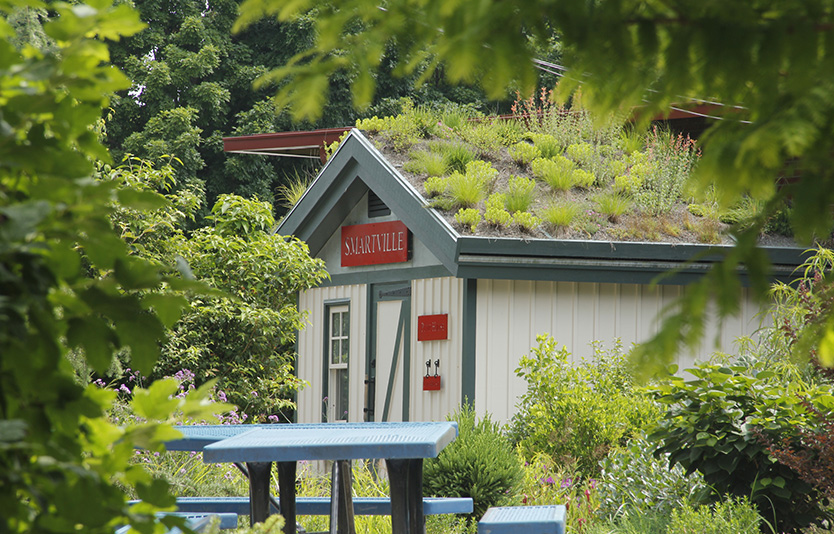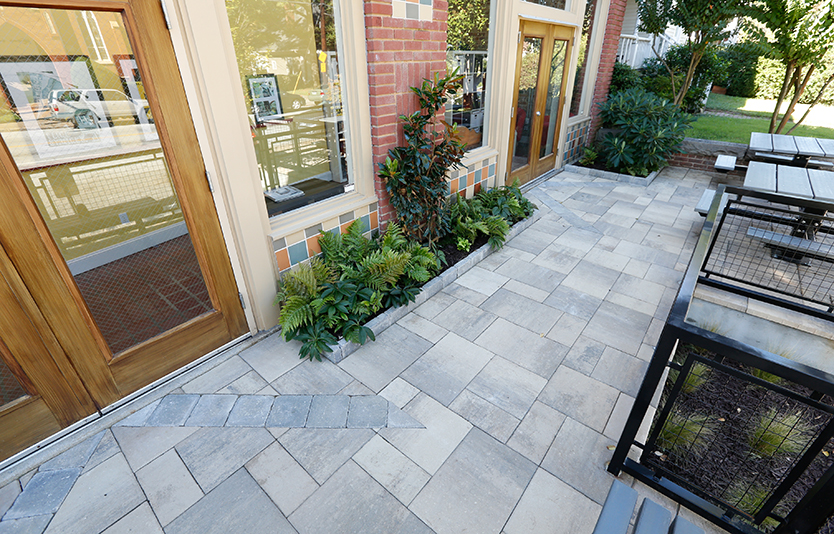Posts Tagged ‘outdoor rooms’
Connecting children with nature
The primary goals for the project were to create a playground that connected children with nature, provide an interactive and safe environment for play, and support the educational mission of the Sankofa Montessori School. The playground was intended to foster physical activity, creativity, and environmental learning, allowing children to engage with the natural world while…
Read MoreModern Outdoor Sanctuary
This homeowner expressed the need for a renewed environment that would invite anyone present to immerse themselves in the space. He is an award-winning film director and writer who has spent lots of time traveling between LA and New York. Arriving upon the opportunity to spend more consistent time at “home,” he realized he needed…
Read MoreMid-Century WOW
The homeowners sought to restore and modernize their neglected mid-century modern home while addressing critical functional and aesthetic issues. Their primary goals included creating an inviting front seating area featuring a fire pit that would also reflect the home’s architectural style. Additionally, they needed a solution to the severe drainage issues caused by a driveway…
Read MoreFocal point and transformations
The client’s primary goals were to create a thoughtfully designed landscape that complemented the recent exterior renovations to their home. They desired an elegant and statement-worthy landscape that not only enhanced the overall aesthetics of their property but also incorporated high-quality plant materials for a lush and vibrant environment. Additionally, they needed to address persistent…
Read MoreClean, modern, private
After three decades in a Manhattan apartment, these clients arrived in Atlanta to a backyard in need of a fresh start—outdated hardscape, overgrown plantings, and a dilapidated shed. Their primary goal was an outdoor space with a clean, modern design that emphasized privacy from neighboring apartment buildings, minimal maintenance, and a dog-friendly layout. They envisioned…
Read MoreCozy private space
The client’s primary goals were to upgrade and modernize their backyard while creating a cozy and private atmosphere. BEFORE: Showing the backyard area with uneven terrain. AFTER: The main challenge was addressing drainage issues. Since the porch sits below grade, we designed the patio with a slight pitch toward one corner to direct water flow.…
Read MoreTying spaces together
Our company was invited to assist with the homeowners’ pool project. They already had teamed with a pool contractor but wanted us to help finalize the design of the pool and create a beautiful garden environment to tie the entire space together. Our team designed the pool and the surrounding environment to include the pool…
Read MoreCreating a neighborhood green space
After purchasing the undeveloped 2.8 acre lot adjacent to their home to avoid over development in their neighborhood, our client wanted to restore the environmental health of the overgrown property while providing an inviting space for the entire neighborhood to enjoy. With thorough removal of invasive species, re-grading to reduce erosion, development of trails, orchards…
Read More‘Nature Smart’ and inspirational
Smartville Garden is an outdoor classroom at a public elementary school where students, staff, parents and the community can experience the proven effects of nature on educational aptitude, health and wellbeing. Plant taxonomy and classification, water conservation, environmental awareness, nature science, and biology are taught via an instruction model that includes cross-connecting science, technology, engineering…
Read MoreHistoric facelift
The owners of the property wanted to renovate the frontage to promote safety, delineate the business entrance, increase curb appeal as well as provide a seating area for its employees to use for business or pleasure by providing an outdoor room. Decorative pavers were used for the patio surface as an homage the colorful tile…
Read More