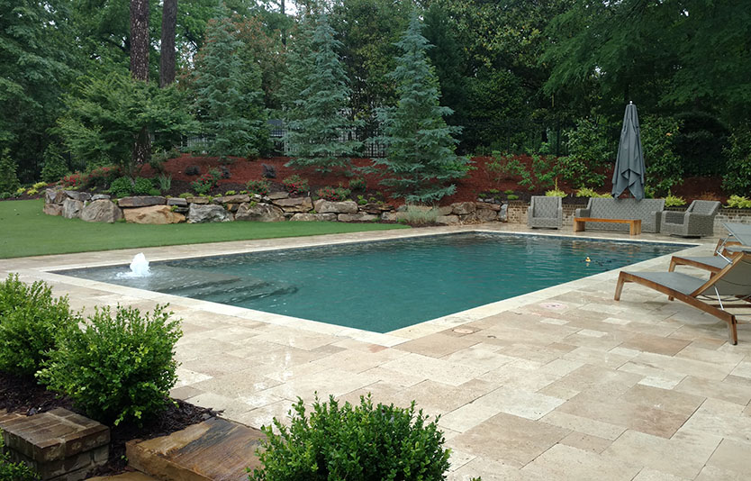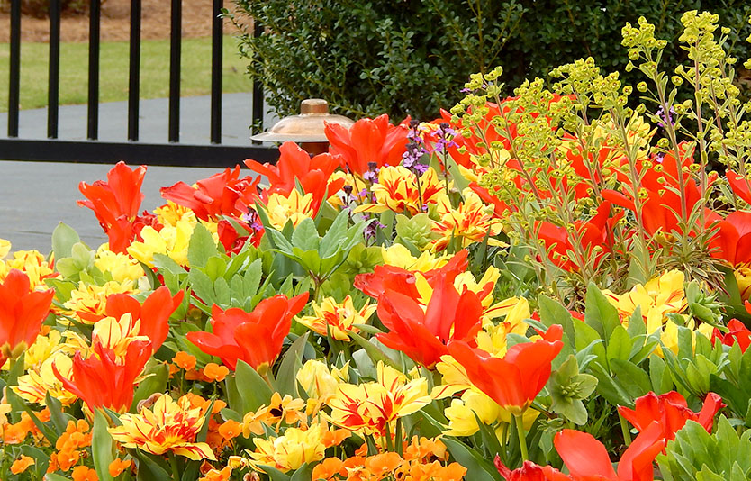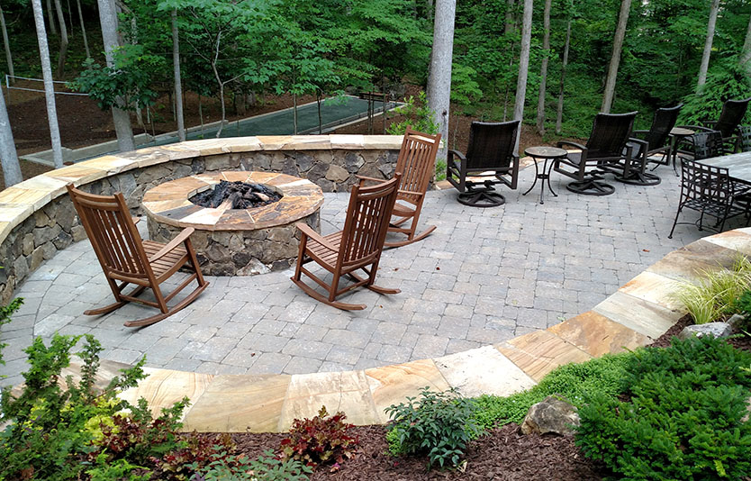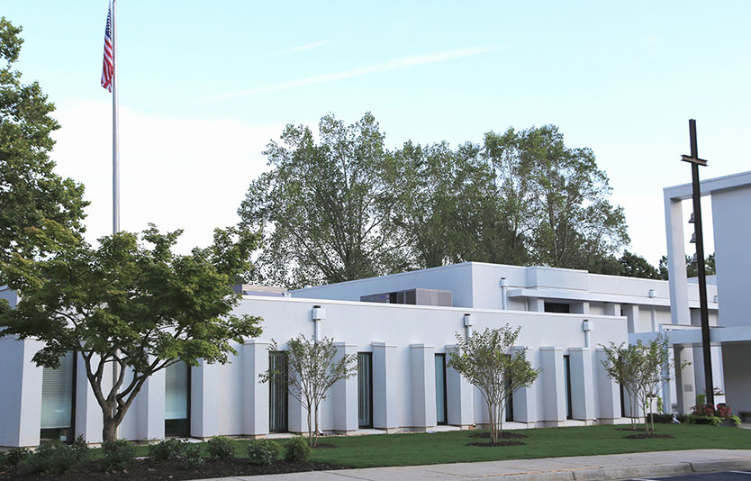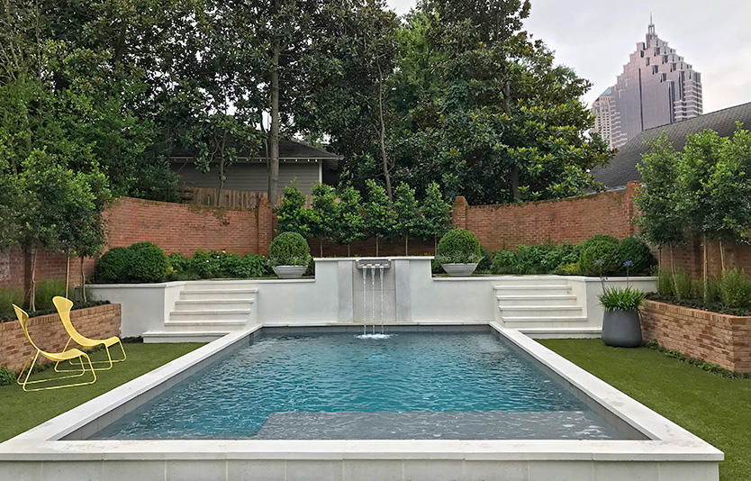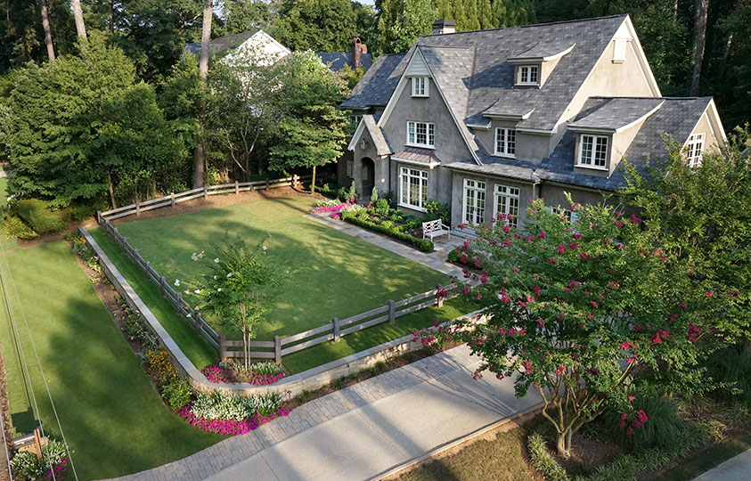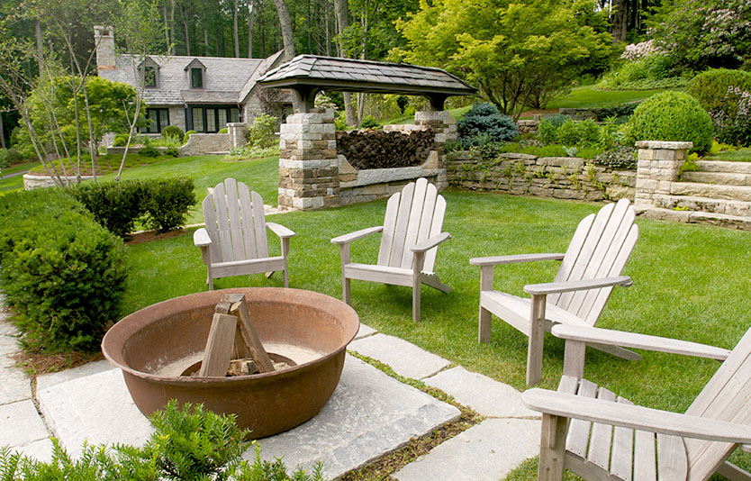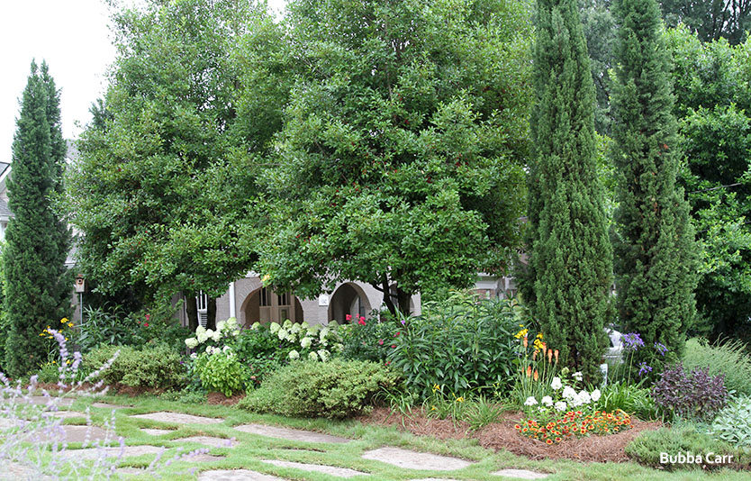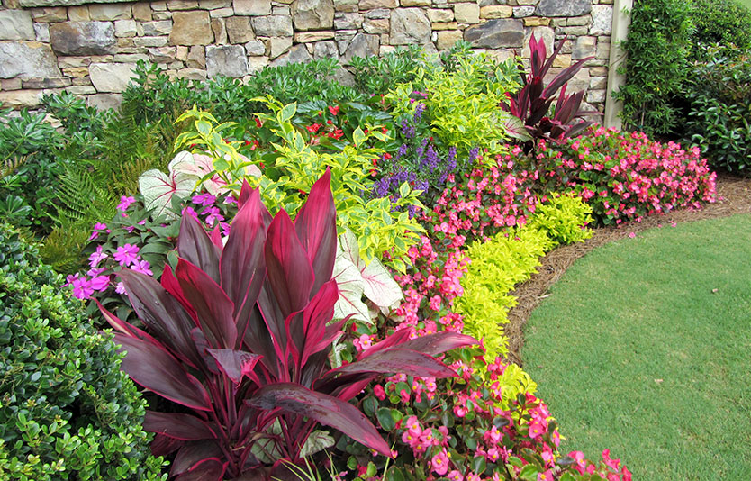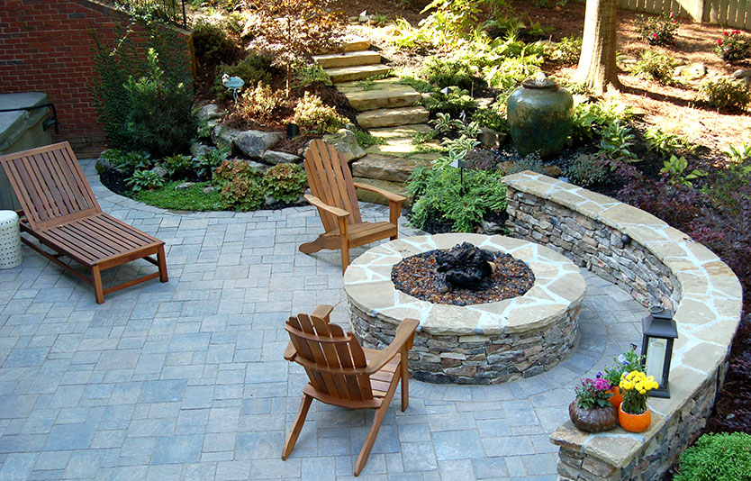Posts Tagged ‘GALA’
Decked out back yard
Making more space to enjoy the outdoors. When these owners purchased the home, the pool had minimal decking only on one side. Past the pool area, there was no useable space due to a strong slope in the upper turf area. We created pool decking to include all four sides using Travertine for an updated…
Read MoreBold, bright flower beds
Vibrant seasonal color. Our client wants bright reds and yellows with varying textures. The beds are long but the depth is challenging for all the layers requested. A beautiful display using reds and yellows of varying heights, colors and textures. The Aaron Caladium add nice texture and height to the back of the beds. Vibrant…
Read MorePatio solves slope and shade
Terraced outdoor space for coffee and happy hours. The backyard was a complete oversight on the behalf of the builder. First, he installed Bermuda sod in a completely shaded backyard – destined to doom. Having worked with our firm previously, the homeowner already knew this would be a problem and contacted us upon the closing.…
Read MoreConnecting with community
Creating outdoor spaces for parishioners. On September 13, 2018, over 100 employees from Ruppert Landscape’s Lilburn and Mableton, GA and Raleigh and Charlotte, NC branches worked together with parishioners to transform the grounds of Corpus Christi Catholic Church in Stone Mountain, GA. The majority of the places for meditation and prayer were indoors, so by…
Read MoreFresh new landscape
Maximum use with minimum maintenance This project transformed an outdated and underutilized rear yard to a bright, new, fresh landscape beaming with appeal. The existing rear landscape offered a mix of grade changes, low walls, overgrown plant material, and bare landscape bed areas. Additionally, a central foundation in disrepair and small, chopped-up landscape spaces decreased…
Read MoreLevel playing field
Front yard play space. The homeowners had three non-negotiable goals: The front yard must be level so their two young children can play ball. The front yard needs to be completely enclosed for the containment of their playing children and two dogs. All the while, the landscape needs to be in concert with the Country French style of…
Read MoreHistoric garden restored
Renovating and updating, while preserving the charm. The goal of this project was to renovate, restore, and update an historic garden dating back more than a hundred years. Originally begun in 1904, this garden was the subject of several books and the scene of many important parties through the 1920s, ’30s, and early ’40s; think…
Read MoreA touch of Italy
More space and sun, plants, and vehicles. These homeowners wanted more space for vehicles to enter and exit and originally requested that the existing hollies to the right of the driveway be removed. To bring a touch of Italy to the property, they wanted the hollies to be replaced with an Italian cypress hedge. The…
Read MoreSplashy seasonal color
Vibrant colors and textures make an impact. This homeowner enjoys their seasonal color splashed across their yard. The vibrant contrasting colors with the use of a variety of textures fulfills this homeowner’s objective for their summer display of seasonal color. Then the reality of the summer’s heat and dry spells sets in and makes it…
Read MoreUnusable space transformed
Giving these homeowners a functional back yard. The homeowners contacted our firm and explained they never use their back yard. There was no flat space just the concrete patio under the deck and no landscaping, absolutely nothing pleasant about being in the yard. Our objective was to make this a place where the homeowners could…
Read More