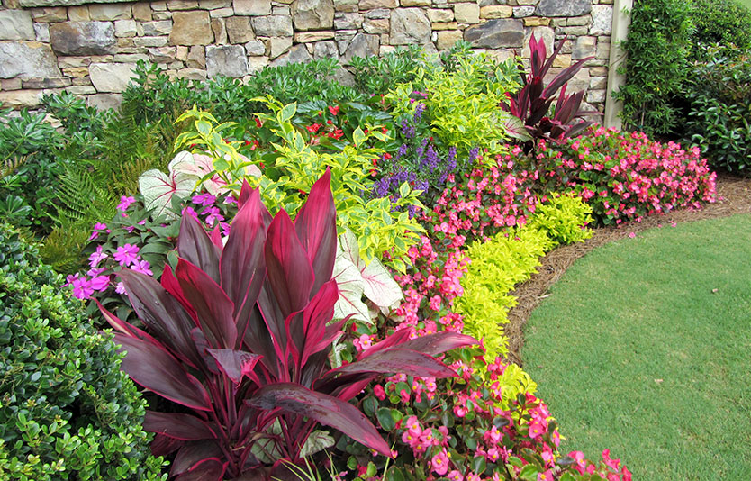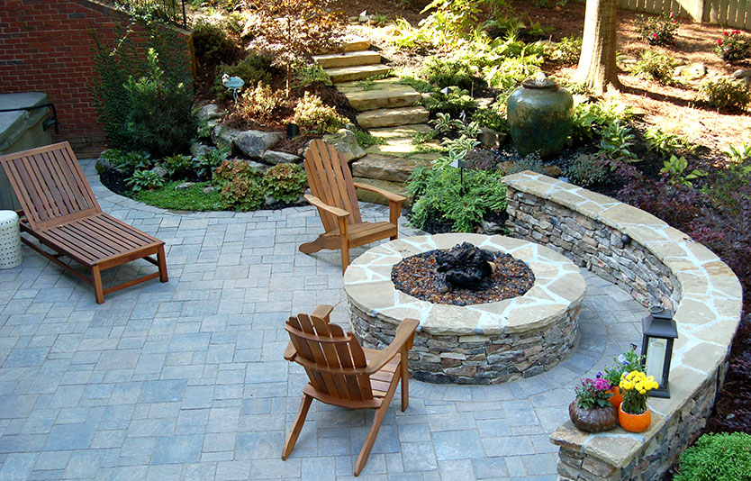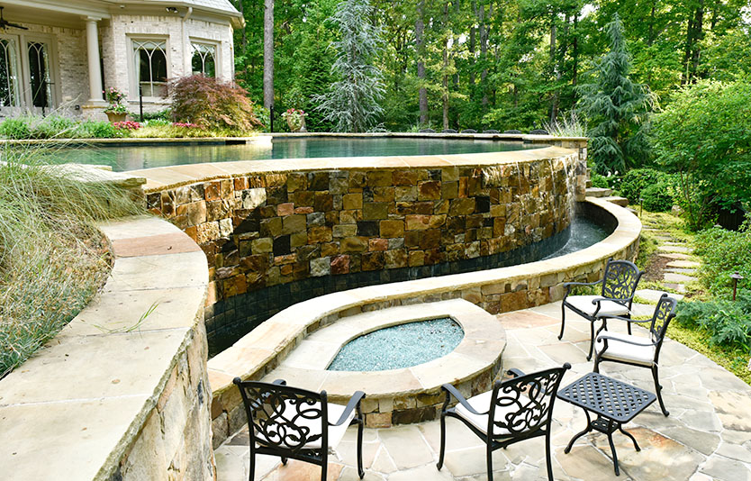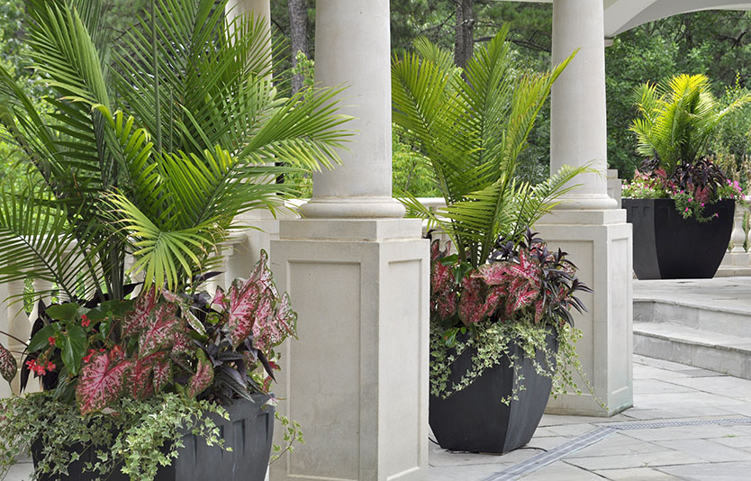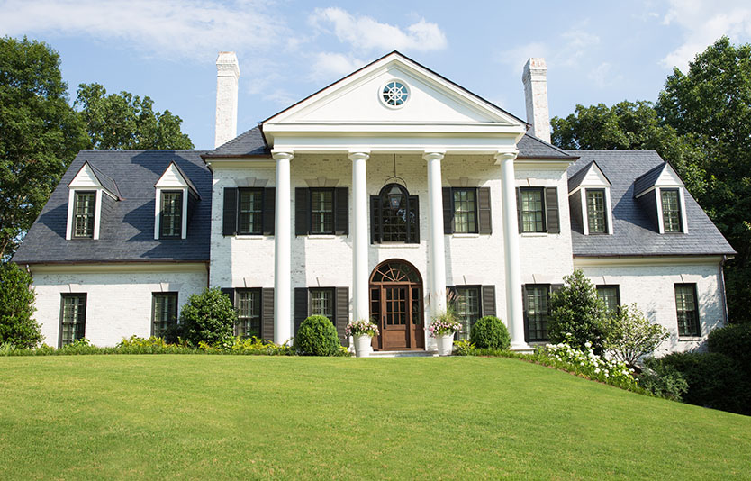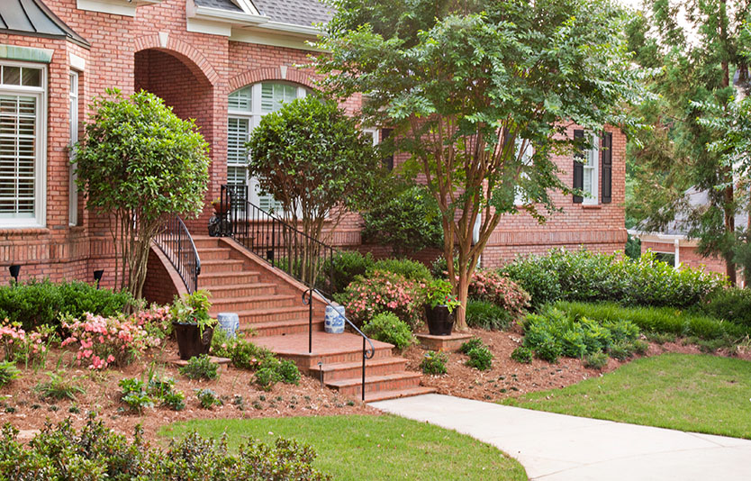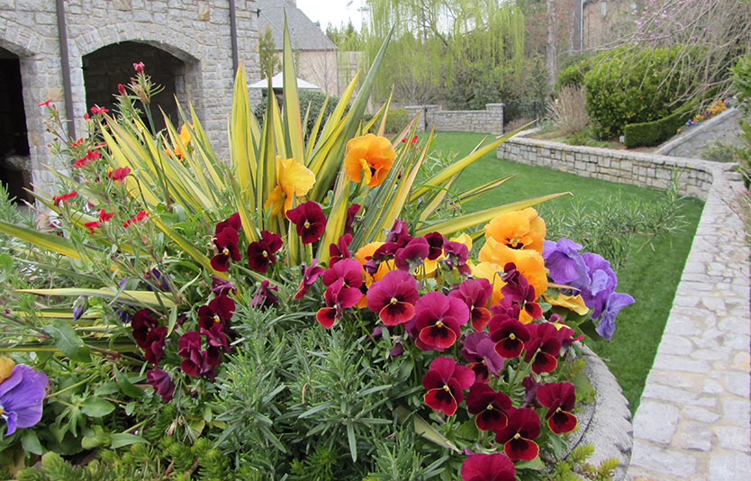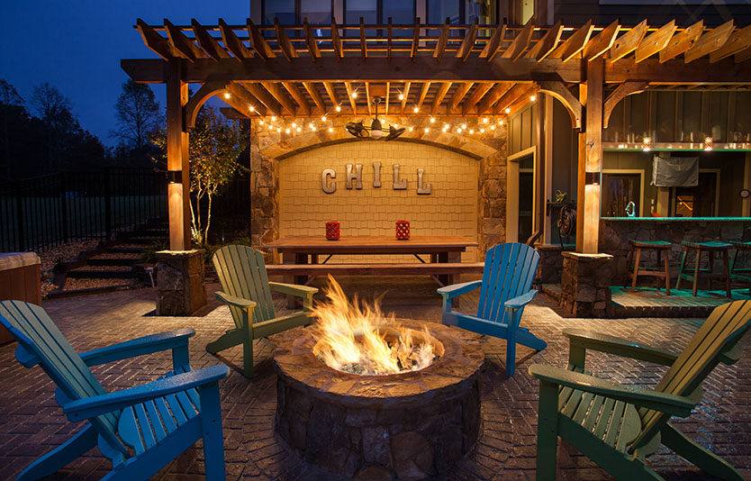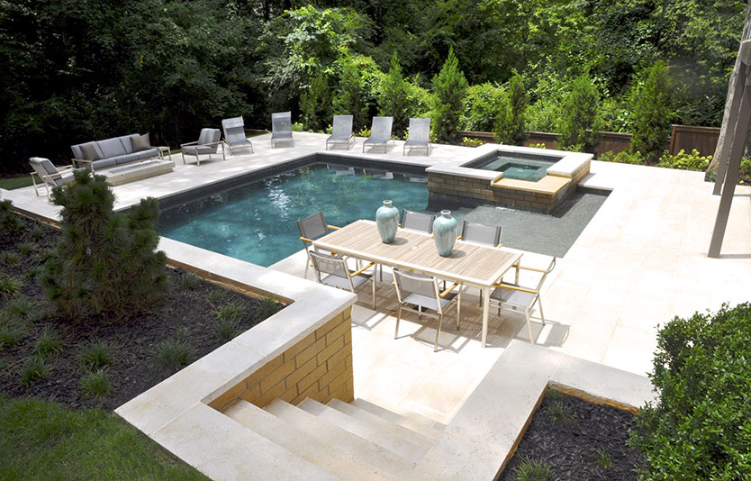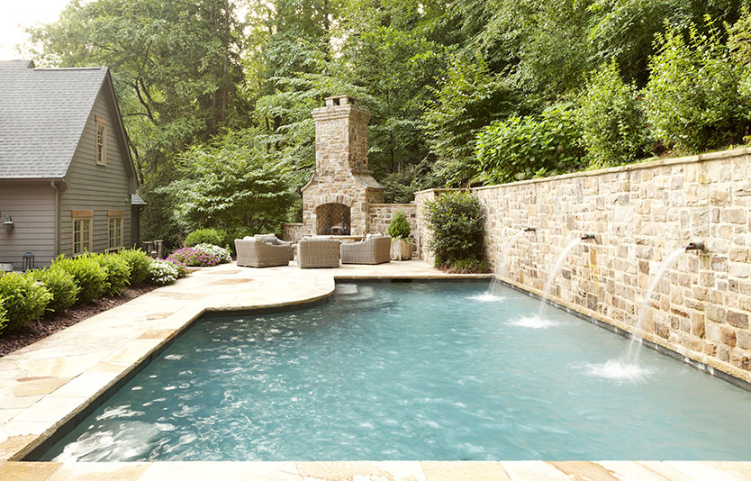Pro Tips
Splashy seasonal color
Vibrant colors and textures make an impact. This homeowner enjoys their seasonal color splashed across their yard. The vibrant contrasting colors with the use of a variety of textures fulfills this homeowner’s objective for their summer display of seasonal color. Then the reality of the summer’s heat and dry spells sets in and makes it…
Read MoreUnusable space transformed
Giving these homeowners a functional back yard. The homeowners contacted our firm and explained they never use their back yard. There was no flat space just the concrete patio under the deck and no landscaping, absolutely nothing pleasant about being in the yard. Our objective was to make this a place where the homeowners could…
Read MoreCreating a magical space
Creative use of a severe slope. The homeowners purchased the home and 4+ acres so that their three young children would have a “magical” place to grow up. Their program for the project included amenities such as a new pool and patio area, outdoor kitchen, bocce ball court, putting green, fire pits, in-ground trampoline, and…
Read MoreCreating a grand show place
Accentuating the amenities. This property went through major renovations inside and out. We were asked by the homeowner to design and install new seasonal color beds and containers to match the grand scale of the eight-acre property and accentuate the new amenities as well as the existing features: front water feature, pool area, outdoor kitchen,…
Read MorePairing landscape with architecture
Timeless and classic front landscape The existing front landscape offered mix of grade changes, low walls, overgrown plant material, and bare landscape bed areas. Additionally, a driveway in disrepair and outdated accents on the home decreased the visual curb appeal. Our design removed the front lawn terrace concept and the front landscape beds and re-graded…
Read MoreUncovering a gem
Landscape comes to life with TLC and a plan. After purchasing this hidden gem in a prominent Atlanta community the owners wanted to remodel the outside of the home in phases. This allowed for stretching the budget and keeping some of the plants that wouldn’t get overgrown again for many years. Since the home hadn’t been lived…
Read MoreInnovative and creative
Seasonal color design not the “same ole, same ole.” This homeowner was exhausted of seeing the “same ole, same ole” in her container garden. She wanted something more than the ordinary fern in the center with flowers surrounding it; she was looking for containers that were innovative, exciting and creative. With this thought-provoking challenge, we were beyond excited…
Read MoreLighting the way
Outdoor space turned into “5 Star Resort.” The homeowner’s objective was to light their newly renovated outdoor space to keep with the elegant design enjoyed during the day. Our customer had never had architectural, nor landscape lighting, and wanted to make their outdoor entertainment space as enjoyable at night as it is during the day. The…
Read MoreDrainage solutions
Modern space solves built-in problems. Initially, the homeowners hired us to correct water and drainage issues left by the home builder. During a rain, water was coming into the house from the basement and the upper deck area. Once the drainage issues were resolved, the homeowner requested that we design a space with a pool/spa, outdoor grilling,…
Read MoreHillside dilemma
Expanded patio and elevated terrace. This family was looking to create a larger, usable space for recreation and entertainment behind their home, but the steep hillside was a challenge. The slope, and resulting drainage issues, limited their ability to use the space. Our firm was hired to turn this formerly problematic and nondescript space into…
Read More