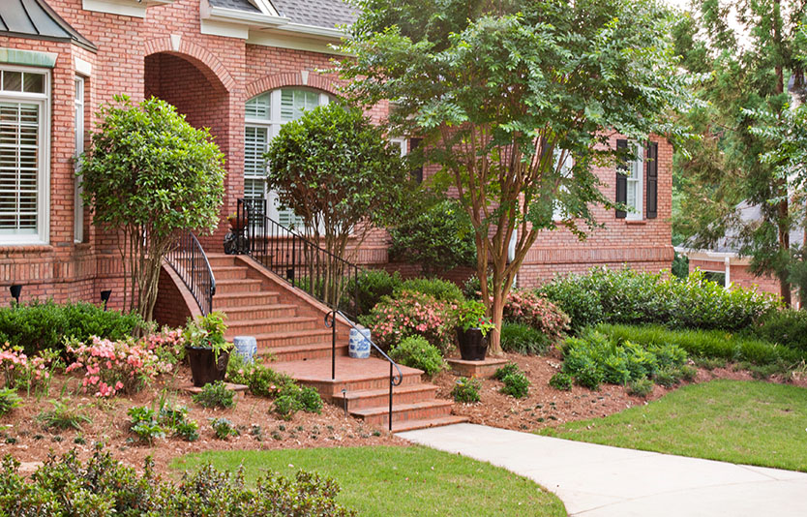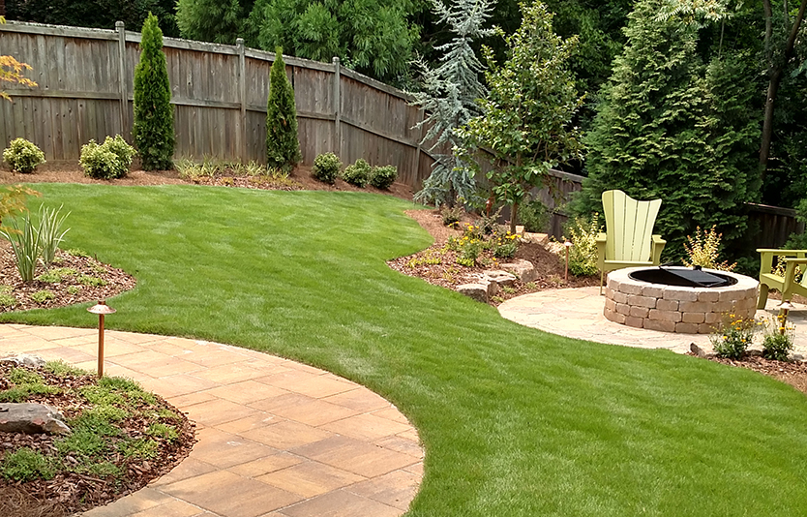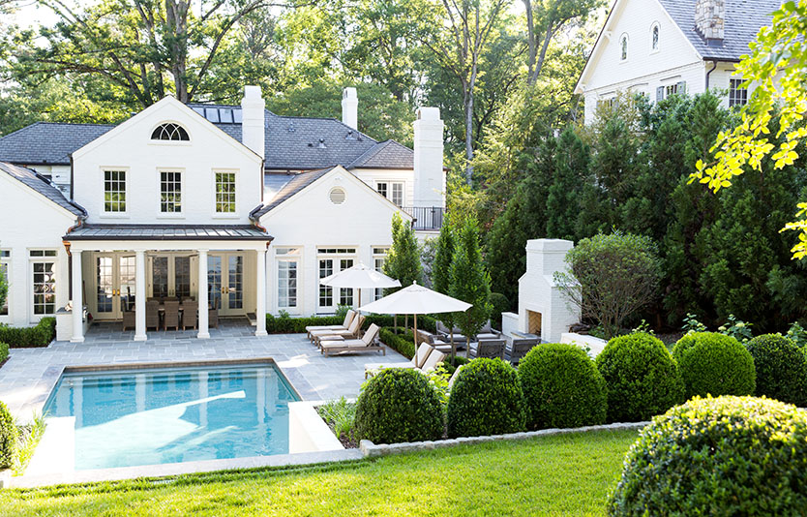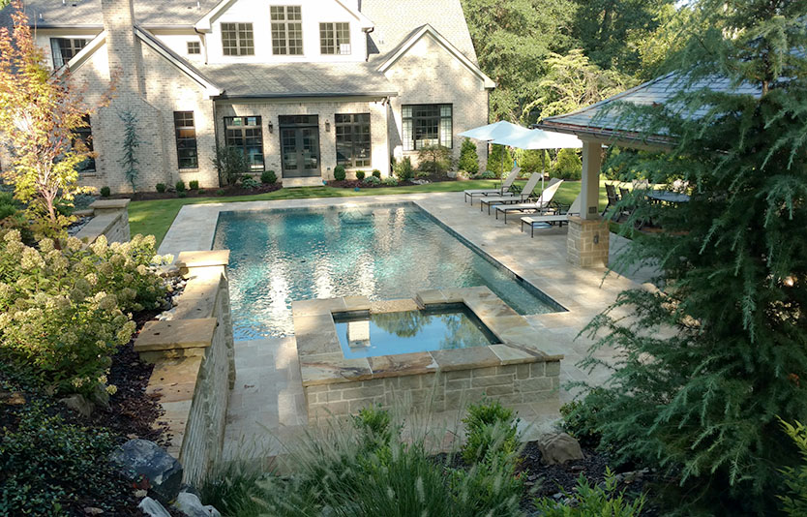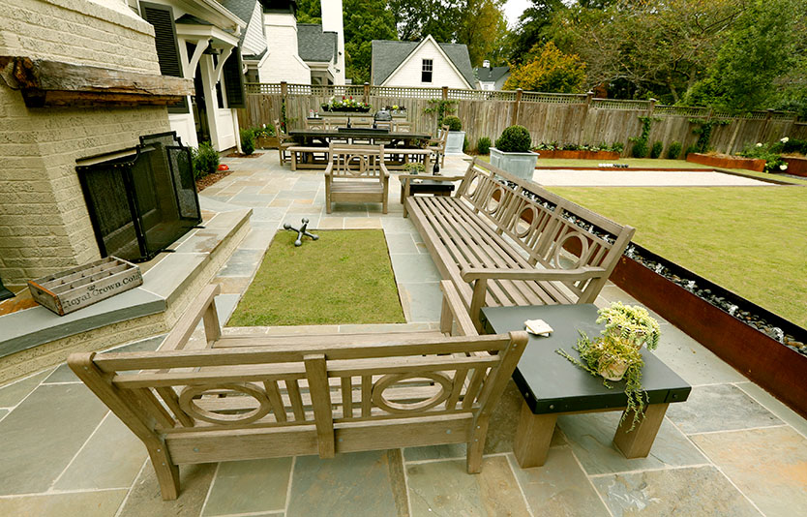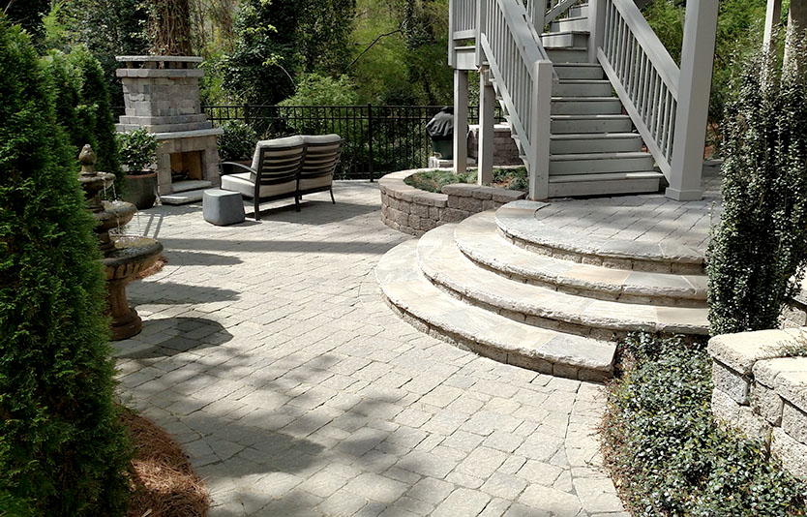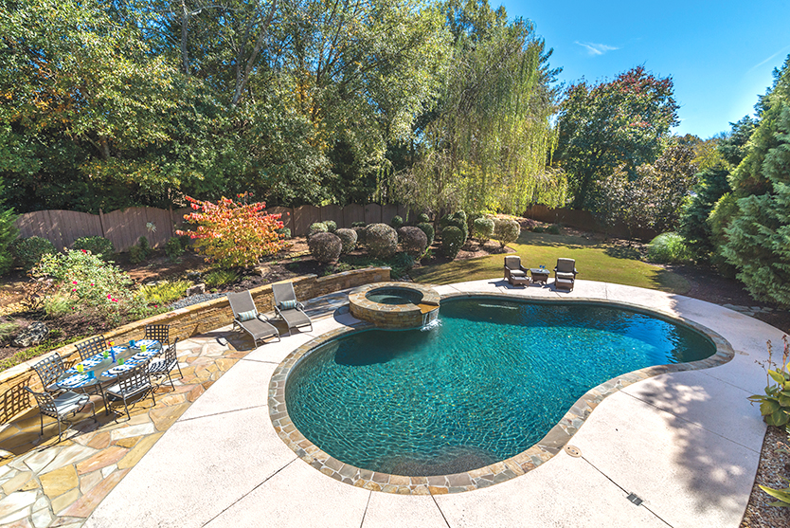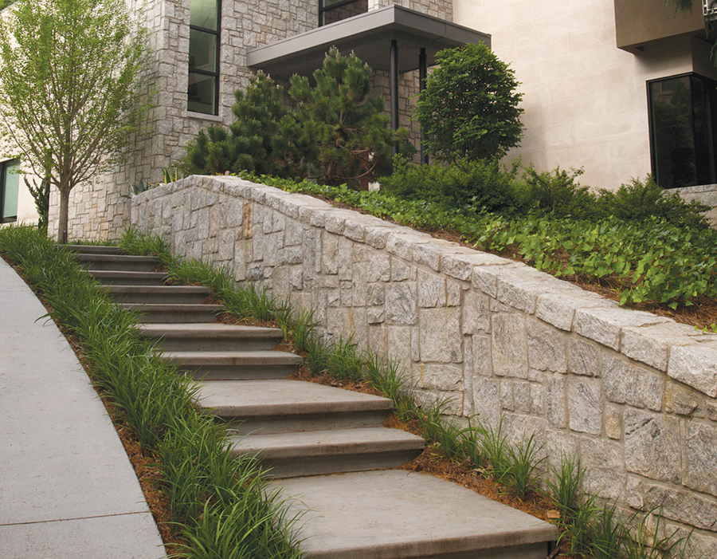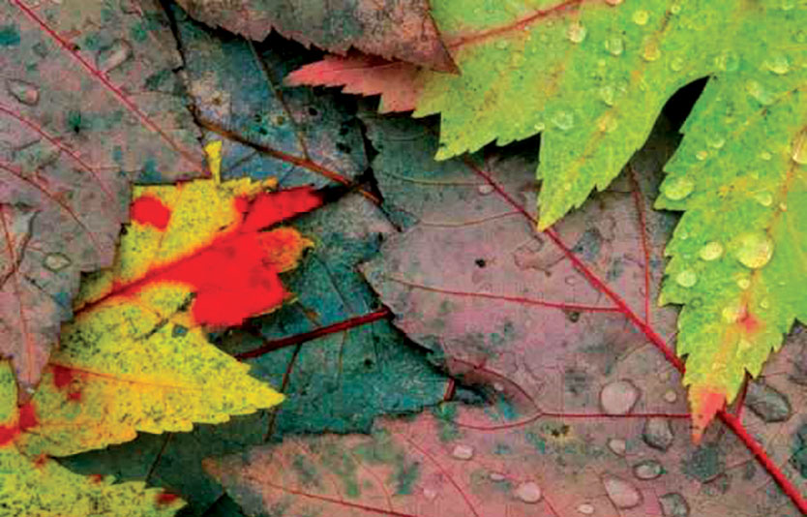Posts Tagged ‘trees’
Uncovering a gem
Landscape comes to life with TLC and a plan. After purchasing this hidden gem in a prominent Atlanta community the owners wanted to remodel the outside of the home in phases. This allowed for stretching the budget and keeping some of the plants that wouldn’t get overgrown again for many years. Since the home hadn’t been lived…
Read MoreRe-designed for flow
Small in-town space turned functional. The homeowner had just finished the expansion of their outdoor sunroom and wanted to pull together the back yard to create a more functional garden space. We had previously completed a similar project for her next-door neighbor, so she was familiar with the elements she wanted to incorporate into her project. The yard…
Read MoreFacade and rear yard makeover
Outdated exterior and unused rear yard are now bright and fresh. The existing rear landscape offered a mix of grade changes, low walls, overgrown plant material, an abandoned pond, and unusable landscape areas. Additionally, a rear terrace in disrepair and poor transitions between existing outdoor spaces rendered this property mostly unused. Our design removed the…
Read MoreUnusuable space made usable
Making room for recreation and entertainment. The homeowner asked us to collaborate with the builder to provide a master plan for the backyard area. Pool, sports court, and cabana were some of the many elements the homeowner wanted to incorporate into this backyard space. One real concern expressed by the homeowner was to maximize what appeared…
Read MoreOutdoor spaces that flow
Multiple outdoor rooms that work together. The homeowner wanted to create multiple outdoor individually themed rooms that connected with seamless sightlines. The goal was an outdoor experience used for entertainment. The main “living” area is a bluestone patio connected directly to the home. Prior to the project, the fireplace was functional on the interior of…
Read MoreWide appeal in narrow space
Maximum outdoor living. This small in-town yard (a little over 2000 sq. ft.) did nothing for the homeowner as far as usability and entertainment. There was a very small concrete back patio beneath the deck and the rest of the yard sloped away or uphill, making it unusable. The back yard and side yard are very narrow, with…
Read MoreExpanded pool deck
More space for entertaining and relaxing. This homeowner asked us to create more area for entertaining guests around the pool deck space. They also wanted to update the landscaping around the pool to incorporate more color. The client did not want to refurbish the entire pool deck so we introduced a different type of flagstone…
Read MoreSmall space, big entrance
Driveway and plantings enhance the entrance of the home. Given the limited in-ground space allowed, this small scale in town project demonstrates a deliberate, careful choice of plant material to both soften and complement the architecture. The texture was prioritized over color, maturity over volume, and less over more. The owner’s objectives were to create…
Read MoreLeaf removal safety
The following content is accessible for members only, please sign in.
Read More