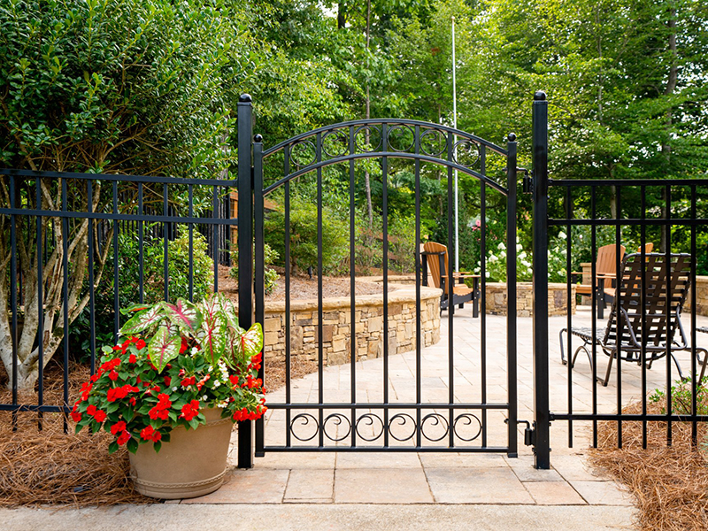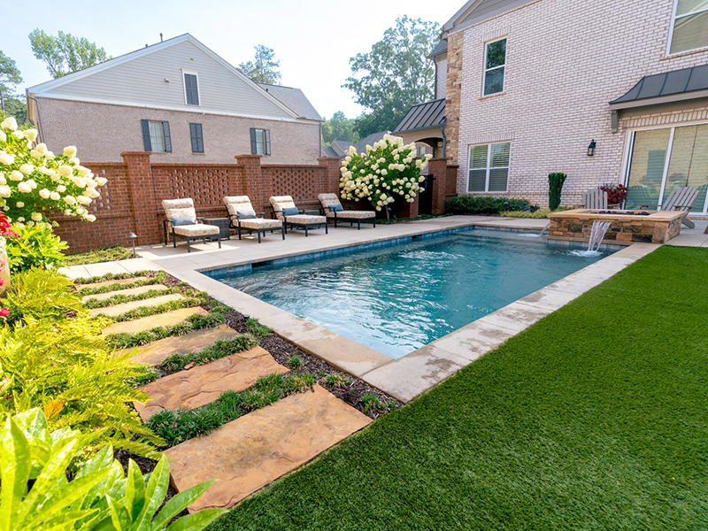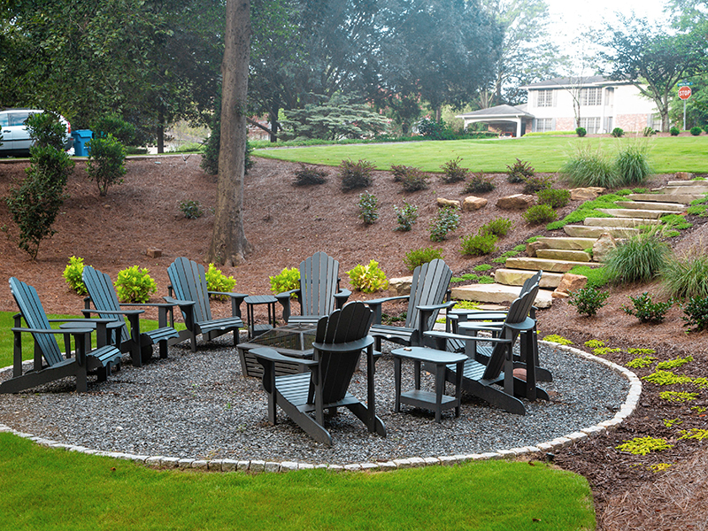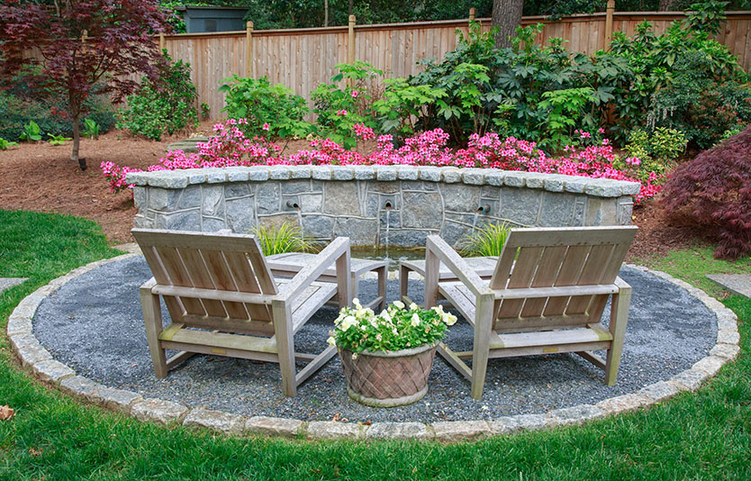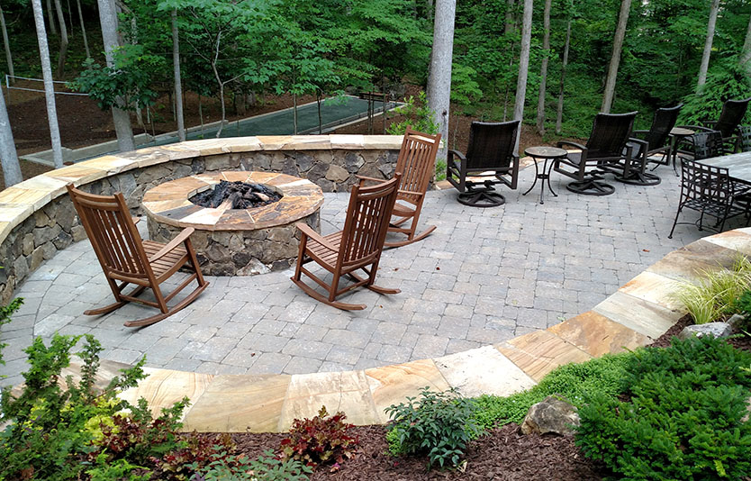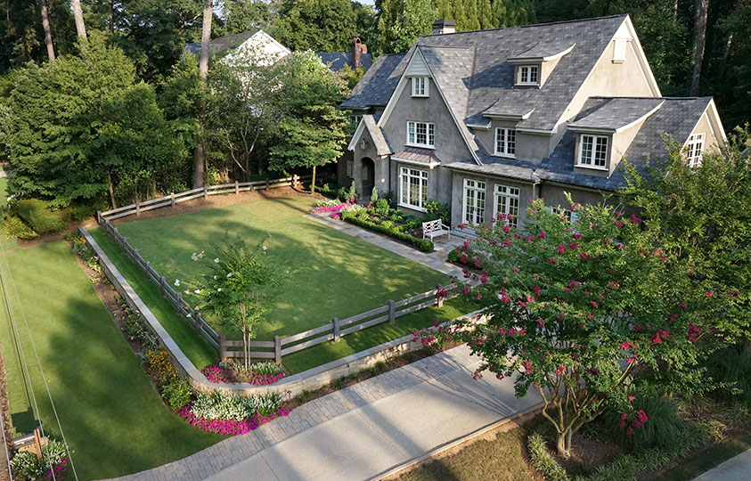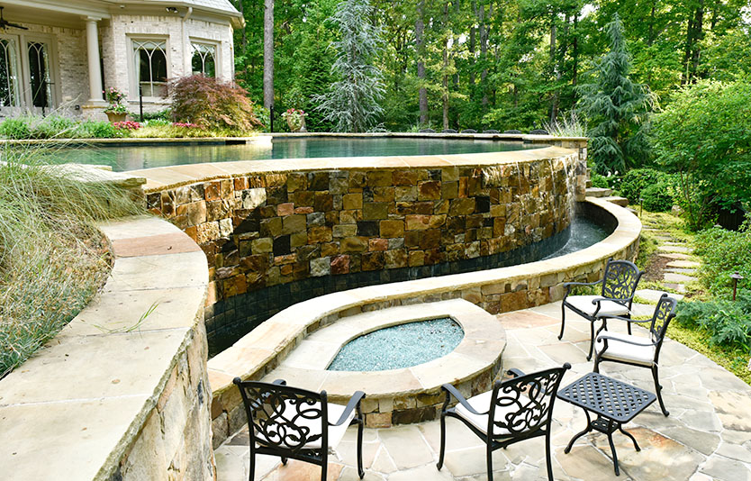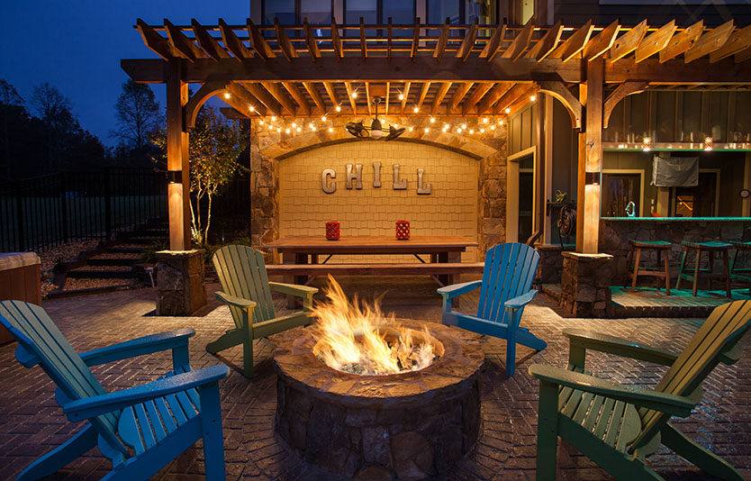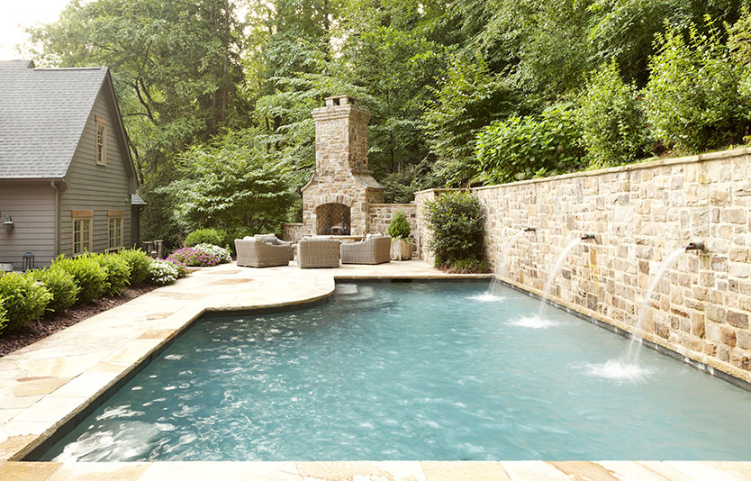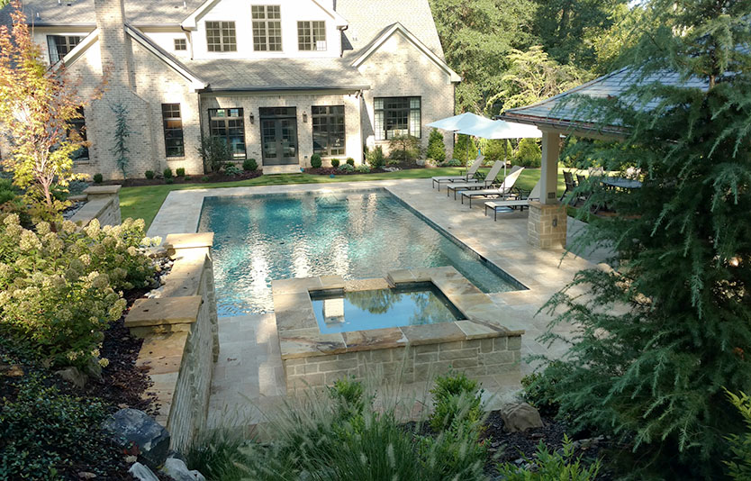Posts Tagged ‘recreation’
Connecting the spaces
The client’s goal was to create a place to entertain, and to connect the finished basement to the new entertainment area. The entertainment area and fire pit were installed only a foot below the first-floor elevation of the residence, providing easy access to the kitchen and house. This was accomplished by a series of retaining…
Read MoreCreating outdoor spaces
The client had many goals for this limited space: a pool, a fire pit, outdoor dining and grilling space, guest parking area, and a place for their dog to play. We combined the pool and the fire pit areas, creating space for a synthetic turf play area. Pavers created spaces for sunbathing and outdoor dining…
Read MoreAdding interest and function
The client wanted interest and functionality for a large backyard. We created a layered scheme with some hardscapes to add dimension and make the large space feel more useful. A sleep slope with massive erosion were the main obstacles in completing this project. We stabilized the slope with a jute mesh, and added plantings to…
Read MoreRelaxing seclusion
Because we had worked for several of their neighbors, the owners approached us to re-design their back yard. With their children older, the need for a large open lawn was less important, and the desire now was to have a quiet place to retreat. The new design positioned a water feature and sitting area mid-way…
Read MorePatio solves slope and shade
Terraced outdoor space for coffee and happy hours. The backyard was a complete oversight on the behalf of the builder. First, he installed Bermuda sod in a completely shaded backyard – destined to doom. Having worked with our firm previously, the homeowner already knew this would be a problem and contacted us upon the closing.…
Read MoreLevel playing field
Front yard play space. The homeowners had three non-negotiable goals: The front yard must be level so their two young children can play ball. The front yard needs to be completely enclosed for the containment of their playing children and two dogs. All the while, the landscape needs to be in concert with the Country French style of…
Read MoreCreating a magical space
Creative use of a severe slope. The homeowners purchased the home and 4+ acres so that their three young children would have a “magical” place to grow up. Their program for the project included amenities such as a new pool and patio area, outdoor kitchen, bocce ball court, putting green, fire pits, in-ground trampoline, and…
Read MoreLighting the way
Outdoor space turned into “5 Star Resort.” The homeowner’s objective was to light their newly renovated outdoor space to keep with the elegant design enjoyed during the day. Our customer had never had architectural, nor landscape lighting, and wanted to make their outdoor entertainment space as enjoyable at night as it is during the day. The…
Read MoreHillside dilemma
Expanded patio and elevated terrace. This family was looking to create a larger, usable space for recreation and entertainment behind their home, but the steep hillside was a challenge. The slope, and resulting drainage issues, limited their ability to use the space. Our firm was hired to turn this formerly problematic and nondescript space into…
Read MoreUnusuable space made usable
Making room for recreation and entertainment. The homeowner asked us to collaborate with the builder to provide a master plan for the backyard area. Pool, sports court, and cabana were some of the many elements the homeowner wanted to incorporate into this backyard space. One real concern expressed by the homeowner was to maximize what appeared…
Read More