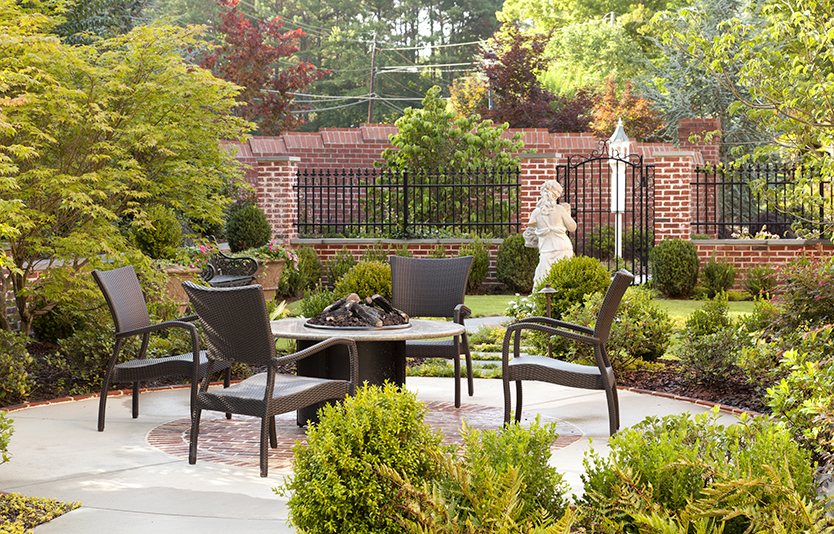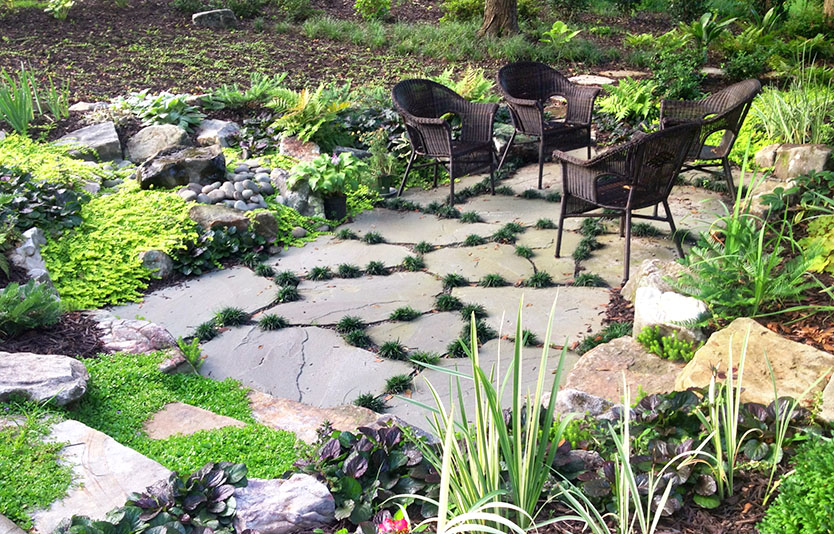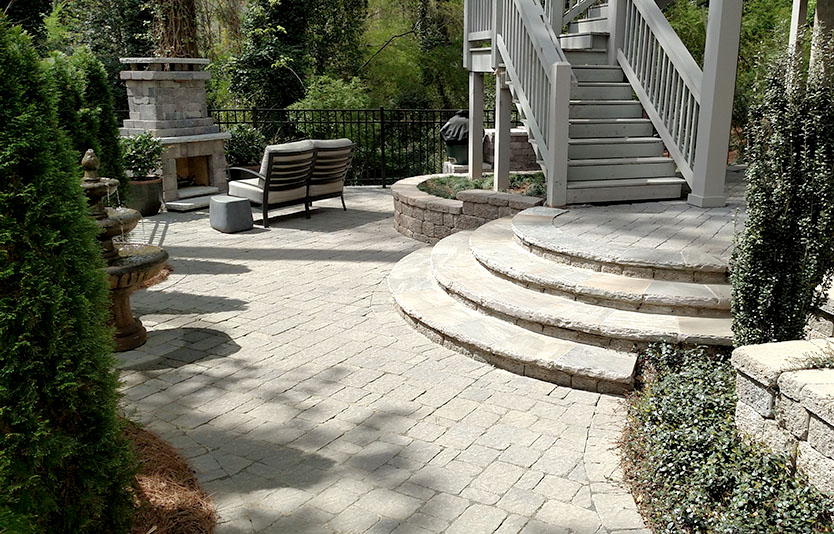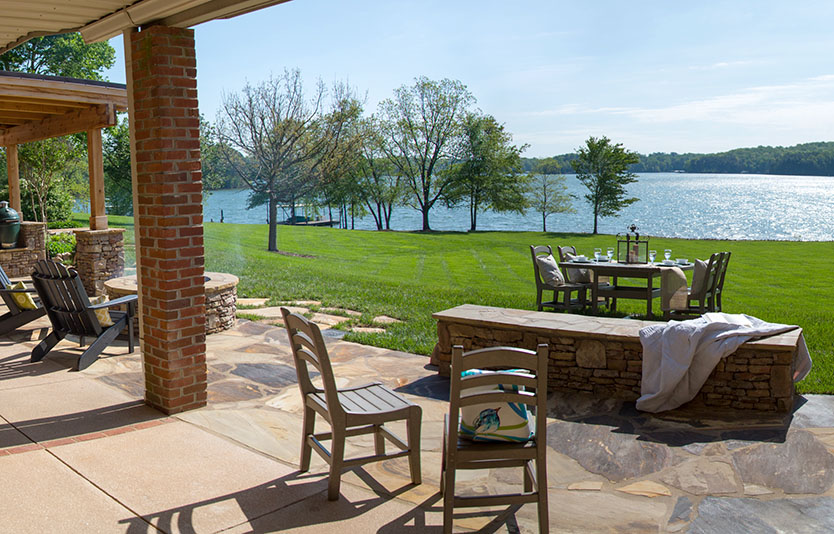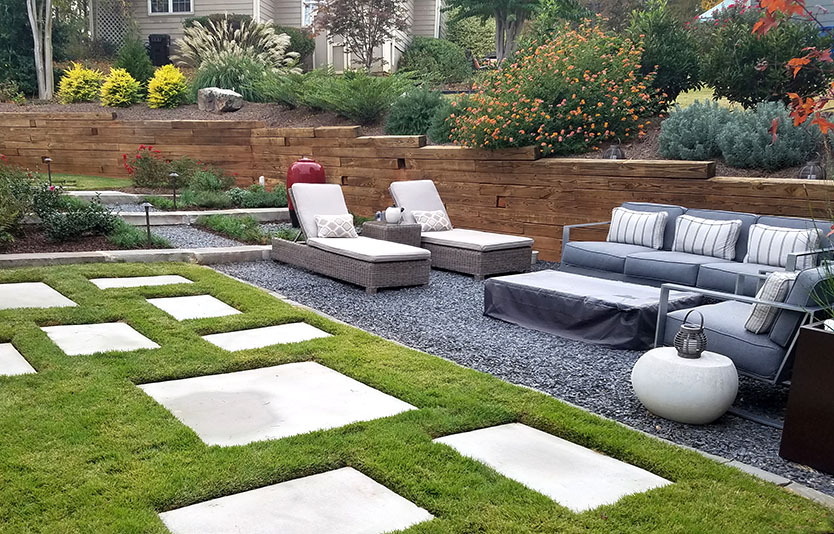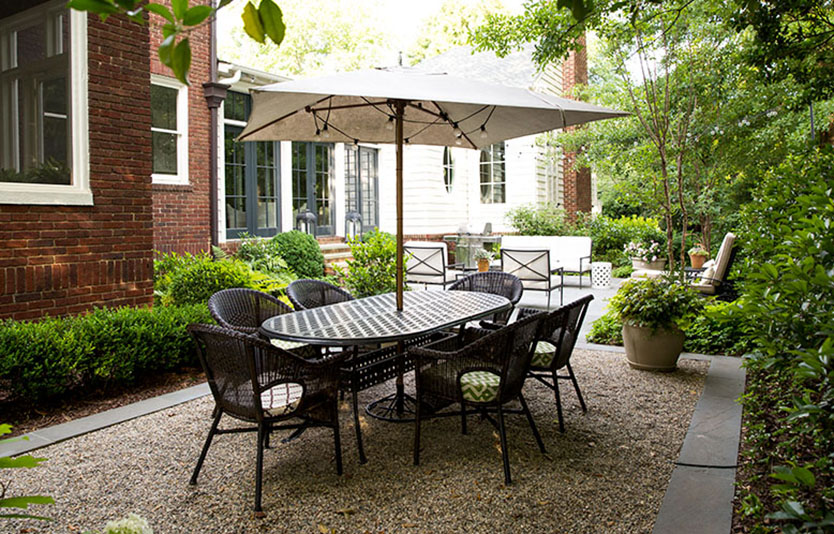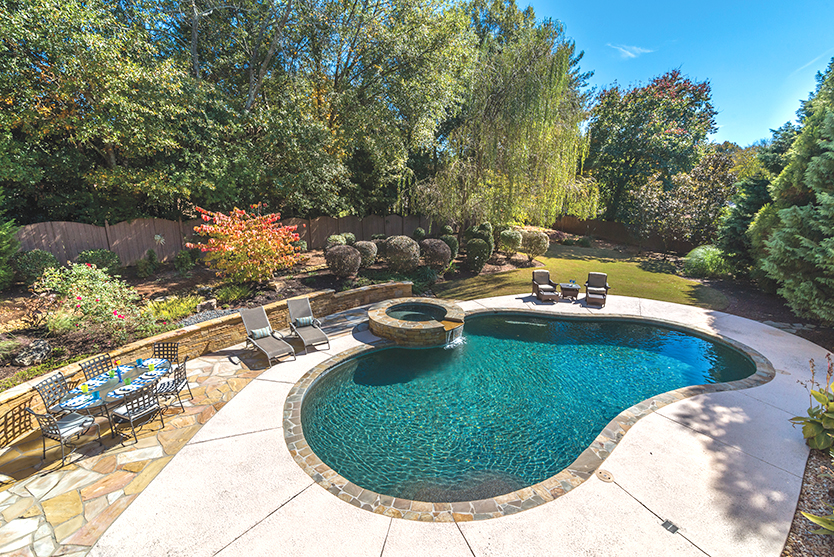Posts Tagged ‘outdoor rooms’
Blank slate turned sanctuary
Formal outdoor space blends with the stately home. These two empty-nesters with a love of gardens wanted to create a sanctuary of their own, and their yard was a blank slate. Using materials that blend with the existing architecture, and formal geometry that maximizes the limited available space, this design creates a seamless extension of…
Read MoreMinimal maintenance, water smart
Private garden tailored to homeowners’ life. The new homeowners’ main objective was to transform the small lot into a private garden that they could enjoy with minimal maintenance, as they planned to do almost all of the maintenance themselves. They wanted a small sitting area in the front yard to relax and see neighbors as…
Read MoreWide appeal in narrow space
Maximum outdoor living. This small in-town yard (a little over 2000 sq. ft.) did nothing for the homeowner as far as usability and entertainment. There was a very small concrete back patio beneath the deck and the rest of the yard sloped away or uphill, making it unusable. The back yard and side yard are very narrow, with…
Read MoreEmbracing the lake
Making the connection. This homeowner wanted to feel a personal connection to the lake that borders his property. His main objective was to create an outdoor room for cooking and dining that did not block his view of the lake from inside or outside his home. The existing concrete slab was too small to be useful. We converted it into…
Read MoreSmall space, big impact
Cozy contemporary outdoor space. This small suburban back yard was mainly a leftover spot dominated by out-of-scale screening trees that made it feel like it was in a huge hole, a deck too small to accommodate more than two or three people, and no gardening space to speak of. Our clients like to visit with…
Read MoreLike it’s always been there
New outdoor living space that blends in. A complete side-yard renovation project, inclusive of an architecture remodel and addition, this project met the aesthetic-appeal and outdoor living goals of the homeowners. The bluestone terrace allows for outdoor casual conversation seating, a grilling area, and is complemented by a secondary pea gravel dining space, framed in…
Read MoreExpanded pool deck
More space for entertaining and relaxing. This homeowner asked us to create more area for entertaining guests around the pool deck space. They also wanted to update the landscaping around the pool to incorporate more color. The client did not want to refurbish the entire pool deck so we introduced a different type of flagstone…
Read More